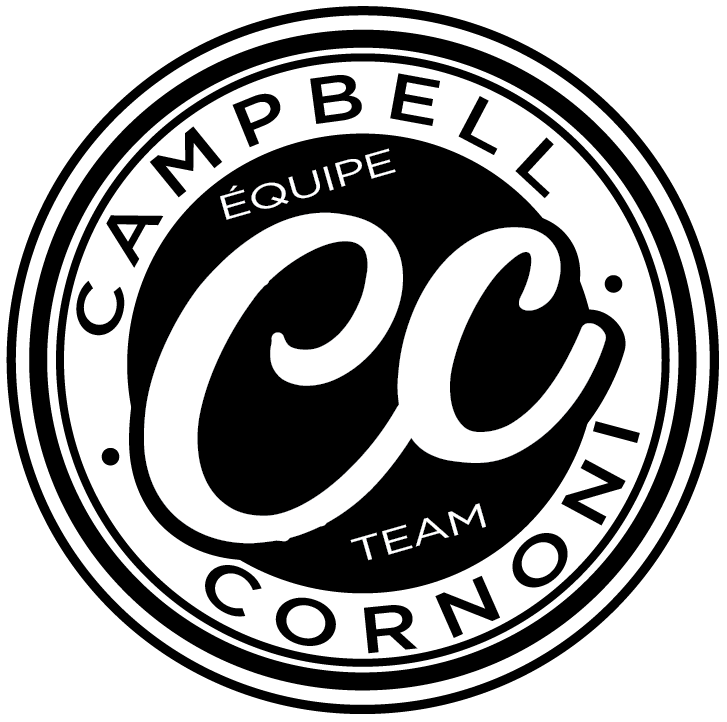



Bright and modern corner unit in the heart of Vaudreuil-Dorion. This 3-bedroom, 2-bathroom condo features an open floor plan, wood floors, and large windows. The primary bedroom includes an ensuite and walk-in, while the additional rooms offer flexibility for family, guests, or office space. The kitchen, living, and dining areas flow together, with access to a private terrace. The full-service building includes an elevator, gym, pool, and community room. Two interior parking space +locker add convenience. Located near shops, dining, public transit, and major highways. A well-maintained, move-in-ready unit in a sought-after location. Call now!
The square footage was taken from the copy of a certificate
of location - presumed to be gross - to be confirmed.
Summary:
Bright corner unit with open floor plan and private terrace
3 bedrooms, including a primary suite with ensuite bath
Elegant wood floors throughout
Full-service building: elevator, gym, indoor pool,
community room
Includes 2 interior parking spaces
Prime location near amenities, public transit, and highways
Curtains, light fixtures, hood, stove, dishwasher, washer/dryer, tv mounts
Fridge. Furniture can be discussed after sale.
| CHARACTERISTICS | |
|---|---|
| Heating system | Electric baseboard units |
| Water supply | Municipality |
| Heating energy | Electricity |
| Equipment available | Entry phone, Ventilation system, Central air conditioning, Private balcony |
| Easy access | Elevator |
| Garage | Attached, Heated |
| Rental appliances | Water heater |
| Pool | Inground |
| Proximity | Other, Highway, Cegep, Golf, Hospital, Park - green area, Elementary school, High school, Bicycle path, Alpine skiing, Cross-country skiing, Daycare centre |
| Bathroom / Washroom | Adjoining to primary bedroom |
| Available services | Exercise room, Visitor parking, Balcony/terrace, Outdoor pool |
| Parking | Garage |
| Sewage system | Municipal sewer |
| Zoning | Residential |
| Restrictions/Permissions | Short-term rentals not allowed |
| ROOM DETAILS | |||
|---|---|---|---|
| Room | Dimensions | Level | Flooring |
| Living room | 20.8 x 19.8 P | 2nd Floor | Wood |
| Dining room | 22.9 x 7.10 P | 2nd Floor | Wood |
| Kitchen | 18.8 x 9.10 P | 2nd Floor | Ceramic tiles |
| Primary bedroom | 13.9 x 13.9 P | 2nd Floor | Wood |
| Bathroom | 8.9 x 9.6 P | 2nd Floor | Ceramic tiles |
| Bedroom | 11.1 x 14.10 P | 2nd Floor | Wood |
| Bedroom | 11.1 x 9.7 P | 2nd Floor | Wood |
| Bathroom | 6 x 9.3 P | 2nd Floor | Ceramic tiles |
| BUILDING | |
|---|---|
| Type | Apartment |
| Style | Detached |
| Dimensions | 0x0 |
| Lot Size | 0 |
| EXPENSES | |
|---|---|
| Energy cost | $ 2020 / year |
| Co-ownership fees | $ 7452 / year |
| Municipal Taxes (2025) | $ 3679 / year |
| School taxes (2024) | $ 423 / year |
(514) 700-6966
info@teamcc.ca
263C St-Jean, Pointe-Claire
Quebec H9R 3J1