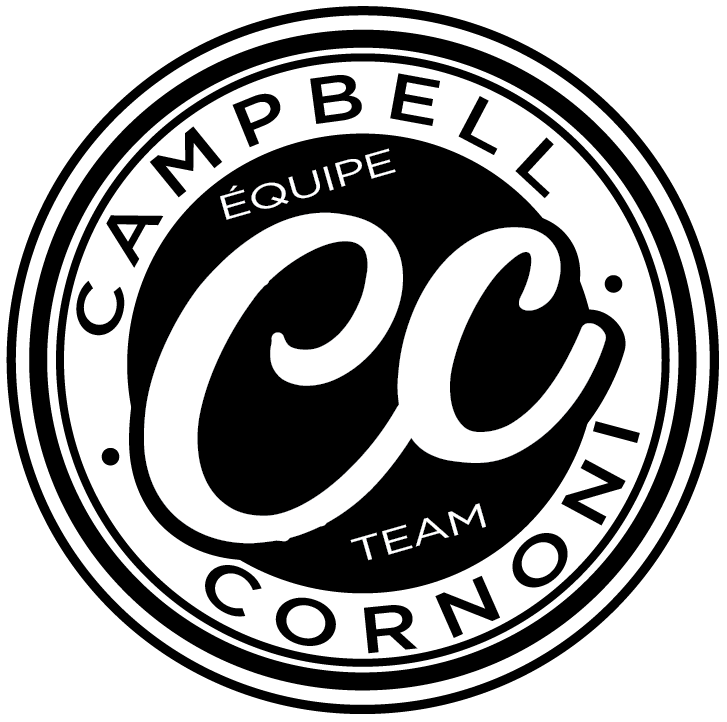



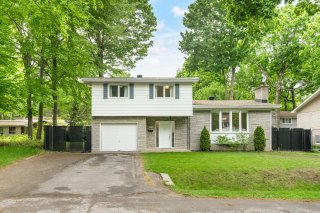 Hallway
Hallway 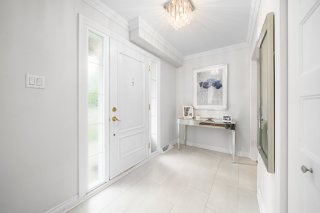 Living room
Living room 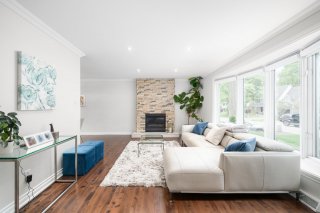 Living room
Living room 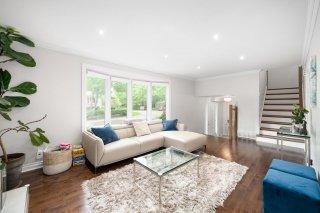 Living room
Living room 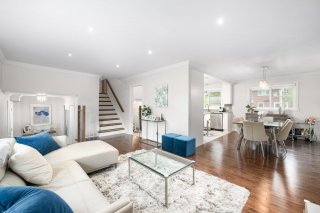 Hallway
Hallway 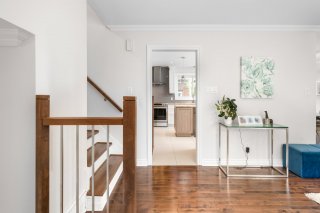 Dining room
Dining room 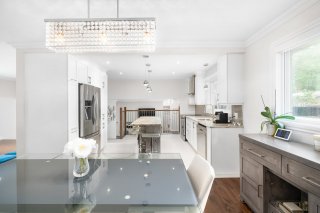 Dining room
Dining room 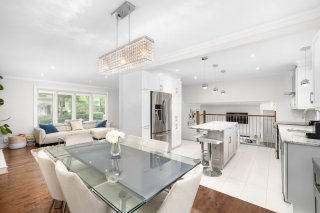 Dining room
Dining room 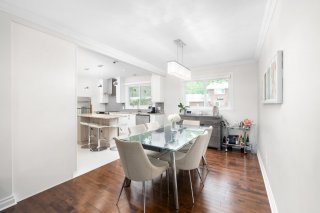 Kitchen
Kitchen 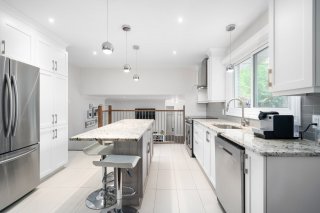 Kitchen
Kitchen 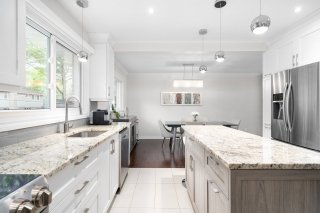 Kitchen
Kitchen 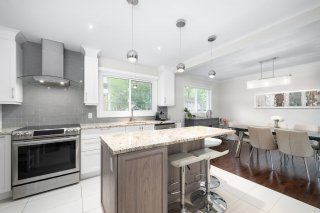 Family room
Family room 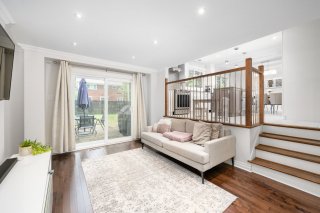 Family room
Family room 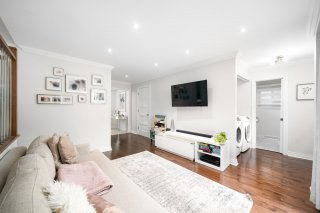 Family room
Family room 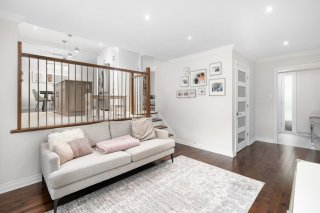 Laundry room
Laundry room 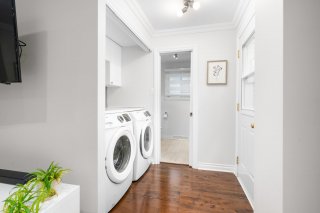 Bathroom
Bathroom 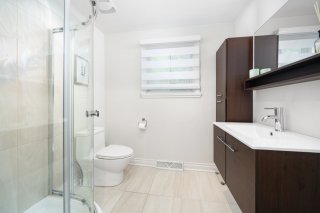 Hallway
Hallway 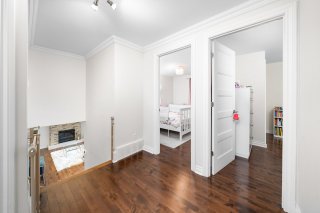 Hallway
Hallway  Primary bedroom
Primary bedroom 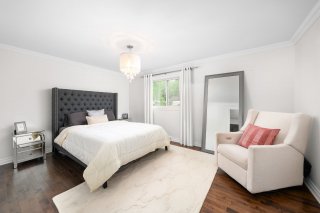 Primary bedroom
Primary bedroom 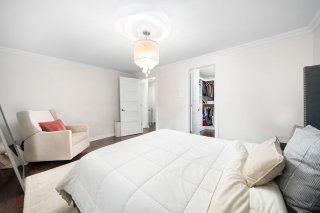 Walk-in closet
Walk-in closet 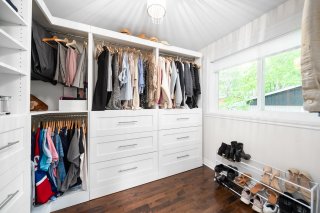 Bedroom
Bedroom 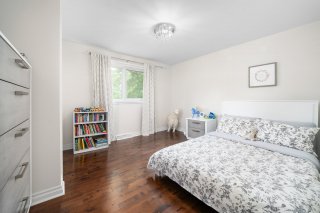 Bedroom
Bedroom 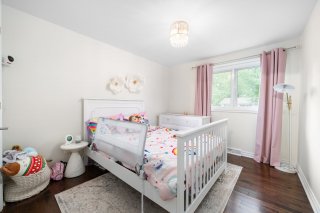 Bathroom
Bathroom 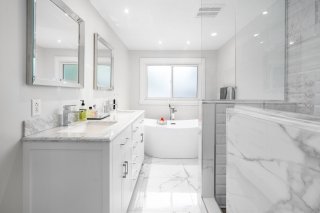 Bathroom
Bathroom 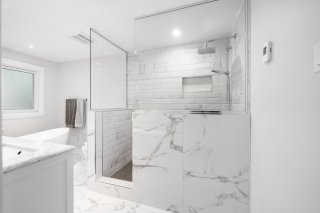 Basement
Basement 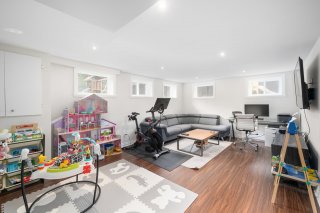 Backyard
Backyard 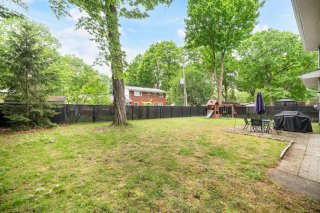 Backyard
Backyard 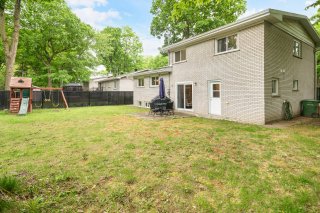 Backyard
Backyard 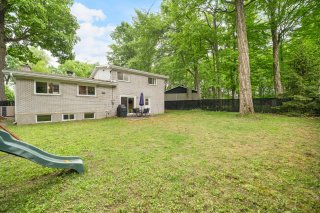
Welcome to your next home in the heart of Pierrefonds! This fully renovated 3-bedroom split is tucked away on a quiet street in a great location; close to everything, yet peaceful. Renovated in 2017, it combines comfort and smart design throughout. Highlights include hardwood floors, heated kitchen + bathroom floors, a custom kitchen with granite countertops, and two full bathrooms, main with a walk-in shower and stand-alone tub. The spacious primary bedroom features a large walk-in closet. The finished basement, crawl space, gas fireplace, and fenced yard add space, warmth, and practicality. A private garage completes this turnkey home.
Fully renovated in 2017 (incl. finished basement)
3 spacious bedrooms
2 bathrooms: walk-in shower + stand-alone tub
Heated kitchen & bathroom floors
Custom kitchen with granite counters
Hardwood floors throughout
Walk-in closet in primary bedroom
Crawl space for extra storage
Gas fireplace
Fenced backyard
Private garage
Quiet street, great location
Schools in the area:
Kingsdale Academy, Saint-Charles Elementary School, Lalande
Elementary School, Murielle-Dumont Elementary School,
Odyssee Elementary school, Altitude High School,
Pierrefonds Community High School, Felix-Leclerc High School
light fixtures, blinds, dishwasher, hood, TV wall-mounts, curtain rods, walk-in built-ins, bathroom mirrors
Washer, dryer, fridge, stove
| CHARACTERISTICS | |
|---|---|
| Basement | 6 feet and over, Finished basement |
| Heating system | Air circulation |
| Driveway | Asphalt |
| Proximity | Bicycle path, Elementary school, Golf, High school, Highway, Hospital, Park - green area, Public transport |
| Equipment available | Central heat pump |
| Heating energy | Electricity |
| Garage | Fitted |
| Parking | Garage, Outdoor |
| Sewage system | Municipal sewer |
| Water supply | Municipality |
| Zoning | Residential |
| ROOM DETAILS | |||
|---|---|---|---|
| Room | Dimensions | Level | Flooring |
| Living room | 11.8 x 20.5 P | Ground Floor | Wood |
| Dining room | 13.7 x 8.11 P | Ground Floor | Wood |
| Kitchen | 13 x 11.6 P | Ground Floor | Tiles |
| Family room | 13 x 16.2 P | Ground Floor | Carpet |
| Bathroom | 7.8 x 6 P | Ground Floor | Tiles |
| Primary bedroom | 10.6 x 14.9 P | 2nd Floor | Wood |
| Bedroom | 11 x 12.6 P | 2nd Floor | Wood |
| Bedroom | 11 x 9.5 P | 2nd Floor | Wood |
| Walk-in closet | 8.3 x 9.2 P | 2nd Floor | Wood |
| Bathroom | 13.1 x 7.2 P | 2nd Floor | Tiles |
| Family room | 12.7 x 20 P | Basement | Wood |
| Other | 11.8 x 20.10 P | Basement | Wood |
| BUILDING | |
|---|---|
| Type | Split-level |
| Style | Detached |
| Dimensions | 8.25x13.73 M |
| Lot Size | 668.9 MC |
| EXPENSES | |
|---|---|
| Energy cost | $ 2750 / year |
| Municipal Taxes (2025) | $ 4085 / year |
| School taxes (2024) | $ 477 / year |
(514) 700-6966
info@teamcc.ca
263C St-Jean, Pointe-Claire
Quebec H9R 3J1