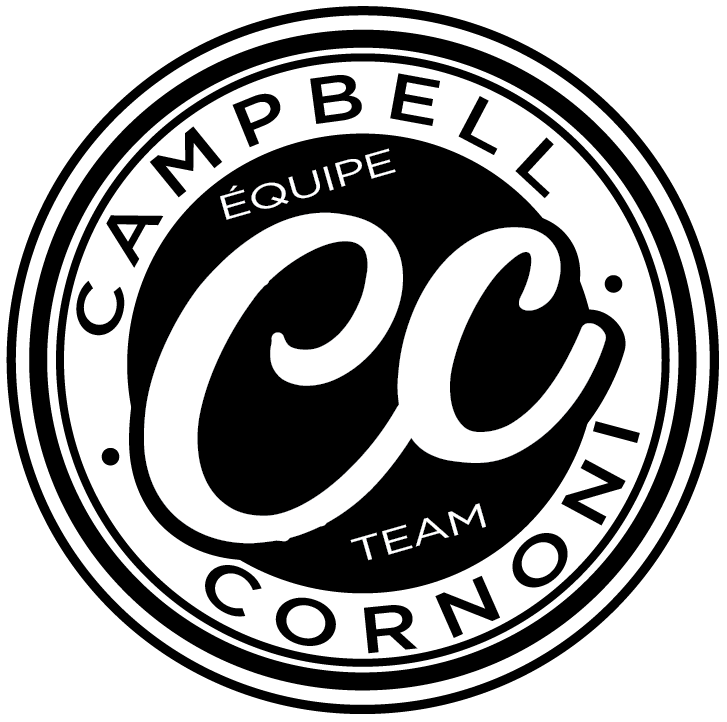



Welcome to this charming multi-level townhouse in the heart of Beaconsfield. With three bedrooms & 1.5 bathrooms, this home is full of character, featuring high ceilings and unique layouts. The main living area is bright and inviting, with beautiful wood floors and a renovated kitchen. Neutral decor makes it easy to move right in and make it your own. Upstairs, the bedrooms are filled with natural light, while the finished basement offers extra living space--perfect for a home office or playroom. Enjoy the spacious yard, single garage, and extra parking. Located in a fantastic area near parks, schools, and commuter access. A must visit!
**Charming multi-level townhouse in the heart of
Beaconsfield
**3 bedrooms, 1.5 bathrooms, high ceilings, and a unique
layout.
**Renovated in 2012, including wood floors and a modern
kitchen
**Roof replaced in 2016 for added peace of mind
**Bright, open living spaces with neutral decor for easy
personalization
**Finished basement--ideal for a home office or playroom,
**Private fenced yard with a wood gazebo -- perfect for
summer relaxation
**Single garage plus extra driveway parking
**Excellent location near parks, schools, and commuter
routes
**Close to top schools: Christmas Park, Sherbrooke Academy,
Beaconsfield Elementary, Saint-Rémi, Beaconsfield High, and
MacDonald High
**A fantastic home offering comfort, style, and convenience!
The stove(s), fireplace(s), combustion appliance(s) and
chimney(s) are sold without any warranty with respect to
their compliance with applicable regulations and insurance
company requirements.
central vac accessories (the cannister doesn't work), hallway ceiling fan, all window covering, light fixtures, tv wall-mounts, gazebo and accessories, dishwasher, hood, shelving in garage, electric garage door opener and 1 remote, irrigation system (as is - two heads are missing but the system works)
fridge, stove, washer, dryer, freezer in basement.
| CHARACTERISTICS | |
|---|---|
| Driveway | Plain paving stone, Asphalt |
| Landscaping | Fenced |
| Heating system | Air circulation |
| Water supply | Municipality |
| Heating energy | Electricity |
| Equipment available | Central vacuum cleaner system installation, Electric garage door, Central air conditioning |
| Foundation | Poured concrete |
| Hearth stove | Wood fireplace |
| Garage | Attached, Fitted, Single width |
| Rental appliances | Water heater |
| Proximity | Other, Highway, Cegep, Park - green area, Elementary school, High school, Public transport, Bicycle path, Cross-country skiing, Daycare centre |
| Bathroom / Washroom | Seperate shower, Jacuzzi bath-tub |
| Basement | 6 feet and over, Finished basement |
| Parking | Outdoor, Garage |
| Sewage system | Municipal sewer |
| Roofing | Asphalt shingles |
| Zoning | Residential |
| ROOM DETAILS | |||
|---|---|---|---|
| Room | Dimensions | Level | Flooring |
| Washroom | 6.11 x 3.1 P | RJ | Ceramic tiles |
| Kitchen | 9.2 x 9.7 P | Ground Floor | Ceramic tiles |
| Dining room | 8.2 x 9.8 P | Ground Floor | Wood |
| Living room | 19.2 x 14.2 P | Ground Floor | Wood |
| Primary bedroom | 15.3 x 14.9 P | 2nd Floor | Wood |
| Bathroom | 16.5 x 11.7 P | 2nd Floor | Ceramic tiles |
| Bedroom | 13.11 x 12.7 P | 3rd Floor | Wood |
| Bedroom | 15 x 10.10 P | 3rd Floor | Wood |
| Family room | 18.3 x 18.1 P | Basement | Flexible floor coverings |
| Storage | 10.9 x 4.11 P | Basement | Concrete |
| BUILDING | |
|---|---|
| Type | Two or more storey |
| Style | Semi-detached |
| Dimensions | 8.9x7.78 M |
| Lot Size | 459.4 MC |
| EXPENSES | |
|---|---|
| Energy cost | $ 2030 / year |
| Water taxes (2024) | $ 443 / year |
| Municipal Taxes (2025) | $ 3950 / year |
| School taxes (2024) | $ 464 / year |
(514) 700-6966
info@teamcc.ca
263C St-Jean, Pointe-Claire
Quebec H9R 3J1