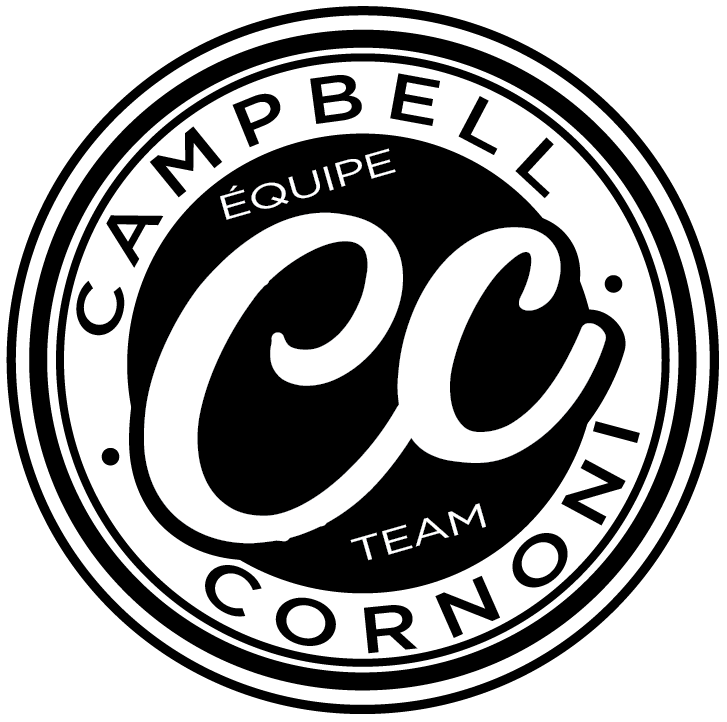



 Exterior entrance
Exterior entrance  Hallway
Hallway  Kitchen
Kitchen  Living room
Living room  Living room
Living room  Dining room
Dining room  Dining room
Dining room  Hallway
Hallway  Primary bedroom
Primary bedroom  Primary bedroom
Primary bedroom  Primary bedroom
Primary bedroom  Bedroom
Bedroom  Ensuite bathroom
Ensuite bathroom  Bedroom
Bedroom  Bedroom
Bedroom  Bathroom
Bathroom  Bedroom
Bedroom  Bedroom
Bedroom  Bedroom
Bedroom  Bedroom
Bedroom  Basement
Basement  Basement
Basement  Back facade
Back facade  Exterior entrance
Exterior entrance  Family room
Family room  Dining room
Dining room  Family room
Family room  Kitchen
Kitchen  Family room
Family room  Bedroom
Bedroom  Hallway
Hallway  Bedroom
Bedroom  Primary bedroom
Primary bedroom  Walk-in closet
Walk-in closet  Hallway
Hallway  Staircase
Staircase  Hallway
Hallway  Hallway
Hallway  Bedroom
Bedroom  Bedroom
Bedroom  Bathroom
Bathroom  Basement
Basement  Basement
Basement  Basement
Basement  Basement
Basement  Basement
Basement  Basement
Basement  Frontage
Frontage  Frontage
Frontage  Backyard
Backyard  Backyard
Backyard  Backyard
Backyard 
Saturday, 11 May, 2024 | 11:00 - 13:00
Nestled in the heart of the coveted Cote St. Luc neighborhood, this exquisite split-level home offers a perfect blend of modern elegance and timeless charm. Boasting 3 generous size bedrooms upstairs and an additional 2 bedrooms on the ground level, this home is designed to accommodate the needs of a growing family or those seeking ample space for work and relaxation. Don't miss your chance to transform this property into the epitome of modern living in one of our city's most desirable neighborhoods. Schedule your private showing today and unlock the full potential of this remarkable home!
Upon entry, guests are greeted by the warmth of pristine
wood floors that flow seamlessly throughout the main living
areas and in the bedrooms, exuding a sense of inviting
sophistication. The spacious family room provides an ideal
setting for cozy gatherings or tranquil evenings, while the
adjoining dining area offers a graceful space for
entertaining guests.
Whether you're hosting friends for a casual get-together or
enjoying quiet family time, this versatile space offers
endless possibilities for both comfort and entertainment.
While the kitchen awaits your personal touch and updates,
its generous size presents an exciting opportunity to
create the culinary haven of your dreams. With abundant
space for expansion and modernization, envision sleek
cabinetry, granite countertops, and high-end appliances
coming together to craft a kitchen that perfectly suits
your lifestyle and preferences.
Upstairs, discover a serene retreat in the form of three
generously sized bedrooms and ample closet space. The
master suite provides a luxurious sanctuary complete with a
private ensuite bath, ensuring a restful escape at the end
of each day.
The ground floor offers an additional 2 bedrooms.
For those in need of additional space, the expansive
basement offers endless possibilities, whether utilized as
a recreation area, home gym, or media room. With its high
ceilings and ample square footage, this versatile space is
limited only by the imagination.
Outside, the comfort of the spacious backyard, perfect for
summer barbecues. With its lush greenery and mature trees,
this outdoor oasis provides a peaceful retreat from the
hustle and bustle of everyday life.
Conveniently located just moments from parks, schools,
shopping, and dining, this exceptional residence offers the
perfect blend of luxury, comfort, and convenience. Don't
miss your chance to transform this property into the
epitome of modern living in one of our city's most
desirable neighborhoods. Schedule your private showing
today and unlock the full potential of this remarkable home!
Curtains, Rods, all light fixtures, gen-air range top
| CHARACTERISTICS | |
|---|---|
| Heating system | Hot water |
| Water supply | Municipality |
| Heating energy | Electricity |
| Foundation | Poured concrete |
| Garage | Attached |
| Rental appliances | Water heater |
| Proximity | Park - green area, Elementary school, High school, Public transport, Daycare centre |
| Bathroom / Washroom | Adjoining to primary bedroom |
| Basement | 6 feet and over, Finished basement |
| Parking | Outdoor, Garage |
| Sewage system | Municipal sewer |
| Roofing | Asphalt shingles |
| Zoning | Residential |
| Equipment available | Wall-mounted air conditioning |
| Driveway | Asphalt |
| ROOM DETAILS | |||
|---|---|---|---|
| Room | Dimensions | Level | Flooring |
| Dining room | 10 x 15 P | 2nd Floor | Wood |
| Kitchen | 13.5 x 13.3 P | 2nd Floor | Ceramic tiles |
| Living room | 13.5 x 18.1 P | 2nd Floor | Wood |
| Bedroom | 15.10 x 10.11 P | Ground Floor | Wood |
| Bathroom | 7.10 x 3.11 P | Ground Floor | Ceramic tiles |
| Bedroom | 9.5 x 11.7 P | Ground Floor | Carpet |
| Bathroom | 3.11 x 6.10 P | 3rd Floor | Ceramic tiles |
| Bedroom | 16.4 x 12 P | 3rd Floor | Wood |
| Bedroom | 11.1 x 12.1 P | 3rd Floor | Wood |
| Bedroom | 10.1 x 11.5 P | 3rd Floor | Wood |
| Family room | 21.4 x 21.11 P | Basement | Wood |
| Storage | 8.6 x 8.1 P | Basement | |
| Storage | 8.1 x 11.1 P | Basement | |
| Storage | 4.3 x 4.2 P | Basement | |
| Other | 7.6 x 9 P | Basement | |
| BUILDING | |
|---|---|
| Type | Split-level |
| Style | Semi-detached |
| Dimensions | 0x0 |
| Lot Size | 348.39 MC |
| EXPENSES | |
|---|---|
| Energy cost | $ 5060 / year |
| Municipal Taxes (2024) | $ 6121 / year |
| School taxes (2023) | $ 559 / year |
(514) 700-6966
info@teamcc.ca
263C St-Jean, Pointe-Claire
Quebec H9R 3J1