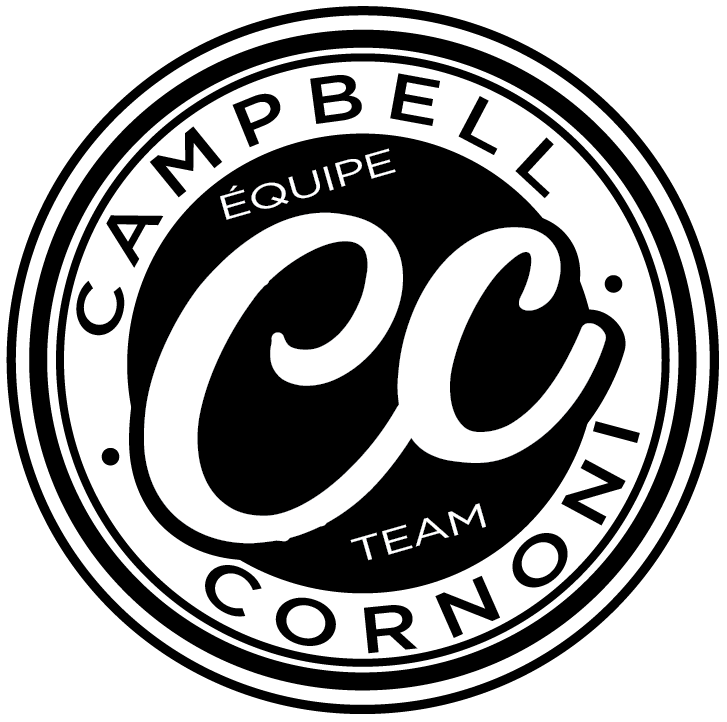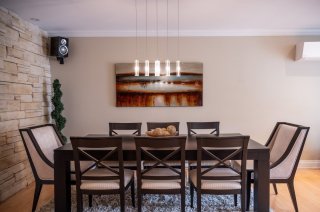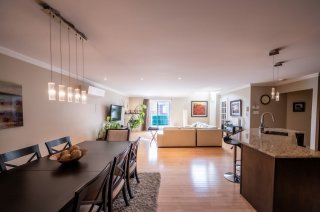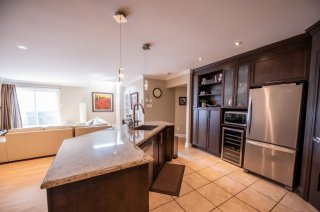



 Living room
Living room  Living room
Living room  Living room
Living room  Living room
Living room  Dining room
Dining room  Dining room
Dining room  Dining room
Dining room  Kitchen
Kitchen  Kitchen
Kitchen  Hallway
Hallway  Hallway
Hallway  Kitchen
Kitchen  Office
Office  Bathroom
Bathroom  Bedroom
Bedroom  Bedroom
Bedroom  Primary bedroom
Primary bedroom  Primary bedroom
Primary bedroom  Primary bedroom
Primary bedroom  Ensuite bathroom
Ensuite bathroom  Ensuite bathroom
Ensuite bathroom  Ensuite bathroom
Ensuite bathroom  Ensuite bathroom
Ensuite bathroom  Laundry room
Laundry room  Balcony
Balcony  Balcony
Balcony  Balcony
Balcony 
Welcome to this luxurious condo in the heart of Dollard-des-Ormeaux (DDO)! Boasting 2 bedrooms plus an office and 2 full bathrooms, including an ensuite to the primary bedroom. This spacious 1600sf home offers unparalleled comfort. Revel in the open concept layout adorned with hardwood floors and quality finishes throughout. Immaculately maintained, it features ample storage, 2 garage spots, and an exterior parking space. Enjoy outdoor living on the large terrace. A perfect blend of elegance and functionality awaits in this remarkable property.
Ideally located; Steps to Marche de l'Ouest, the DDO Civic
center, parks, school and Centennial park.
Schools in the area:
Springdale elementary school
Westpark elementary school
Dollard des Ormeaux elementary school
Pierrefonds Community high school
St. Thomas high school
Des Sources high school
Dishwasher, light fixtures, electric garage door opener and remote, blinds
Fridge, stove, washer, dryer, murphy bed, pax storage wardrobe in bedroom, curtains
| CHARACTERISTICS | |
|---|---|
| Heating system | Electric baseboard units |
| Water supply | Municipality |
| Heating energy | Electricity |
| Hearth stove | Other |
| Garage | Attached, Double width or more, Fitted |
| Proximity | Other, Highway, Park - green area, Elementary school, High school, Public transport, Cross-country skiing, Daycare centre |
| Bathroom / Washroom | Adjoining to primary bedroom |
| Parking | Outdoor, Garage |
| Sewage system | Municipal sewer |
| Zoning | Residential |
| Equipment available | Ventilation system, Electric garage door, Wall-mounted air conditioning, Private balcony |
| Cadastre - Parking (included in the price) | Driveway |
| ROOM DETAILS | |||
|---|---|---|---|
| Room | Dimensions | Level | Flooring |
| Living room | 17.6 x 19.5 P | 2nd Floor | Wood |
| Dining room | 13.4 x 12.2 P | 2nd Floor | Wood |
| Kitchen | 13.6 x 12.9 P | 2nd Floor | Ceramic tiles |
| Home office | 9.9 x 9.11 P | 2nd Floor | Wood |
| Bedroom | 15.8 x 11.5 P | 2nd Floor | Wood |
| Bathroom | 9.9 x 5.1 P | 2nd Floor | Ceramic tiles |
| Primary bedroom | 16 x 12.11 P | 2nd Floor | Wood |
| Other | 9.1 x 11.1 P | 2nd Floor | Ceramic tiles |
| Other | 4 x 4.8 P | 2nd Floor | Wood |
| Storage | 5.2 x 3.8 P | Basement | Concrete |
| BUILDING | |
|---|---|
| Type | Apartment |
| Style | Detached |
| Dimensions | 0x0 |
| Lot Size | 0 |
| EXPENSES | |
|---|---|
| Energy cost | $ 1350 / year |
| Co-ownership fees | $ 3204 / year |
| Municipal Taxes (2024) | $ 4111 / year |
| School taxes (2023) | $ 434 / year |
(514) 700-6966
info@teamcc.ca
263C St-Jean, Pointe-Claire
Quebec H9R 3J1