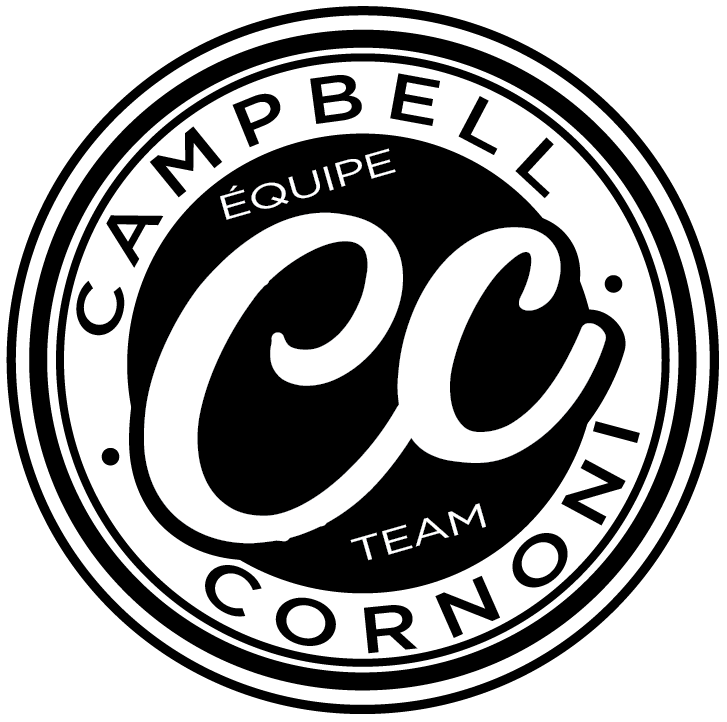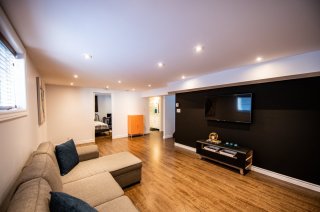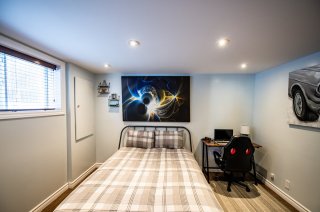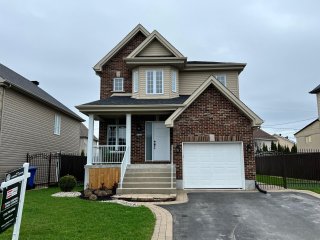



 Kitchen
Kitchen  Kitchen
Kitchen  Kitchen
Kitchen  Living room
Living room  Living room
Living room  Living room
Living room  Dining room
Dining room  Dining room
Dining room  Living room
Living room  Exterior entrance
Exterior entrance  Staircase
Staircase  Primary bedroom
Primary bedroom  Primary bedroom
Primary bedroom  Primary bedroom
Primary bedroom  Bathroom
Bathroom  Bathroom
Bathroom  Bathroom
Bathroom  Bedroom
Bedroom  Bedroom
Bedroom  Bedroom
Bedroom  Bedroom
Bedroom  Washroom
Washroom  Laundry room
Laundry room  Washroom
Washroom  Family room
Family room  Family room
Family room  Family room
Family room  Bathroom
Bathroom  Bathroom
Bathroom  Bedroom
Bedroom  Bedroom
Bedroom  Backyard
Backyard  Backyard
Backyard  Backyard
Backyard  Backyard
Backyard  Backyard
Backyard  Frontage
Frontage 
Welcome to your dream home in lovely Vaudreuil-Dorion! This stunning 3+1 bedroom, 2.5 bathroom home boasts tasteful renovations in the kitchen and bathrooms, showcasing modern elegance. Gleaming wood floors throughout exude warmth, while the finished basement provides additional living space with family room, 4th bedroom and full bathroom. Enjoy the private fenced and landscaped yard; perfect for outdoor gatherings. With its excellent location, this home offers convenience to amenities and a tranquil suburban lifestyle. Embrace comfort and style in this meticulously crafted home.
Upgrades include:
Main floor heat pump 2022
Deck 2023
Siding 2023
Front door 2022
Grass 2023
Toilets 2022
Painted throughout 2022
Shower upstairs 2018
All kitchen appliances, all light fixtures, All TV wall-mounts, washer/dryer, Gazebo, basement bedroom wardrobe, White ikea bookshelf in upstairs bedroom, Central vac. and accessories, bathroom mirrors. Blinds, curtains and rods, wall mounted shelf in upstairs bedroom, Garage door opener and 1 remote
TV's, entrance mirror, bar stools, garage fridge
| CHARACTERISTICS | |
|---|---|
| Driveway | Double width or more, Plain paving stone, Asphalt |
| Landscaping | Fenced, Landscape |
| Heating system | Electric baseboard units |
| Water supply | Municipality |
| Heating energy | Electricity |
| Equipment available | Central vacuum cleaner system installation, Ventilation system, Electric garage door, Wall-mounted air conditioning, Wall-mounted heat pump, Private yard |
| Windows | PVC |
| Foundation | Poured concrete |
| Garage | Attached, Heated, Fitted, Single width |
| Proximity | Highway, Cegep, Park - green area, Elementary school, High school, Bicycle path, Cross-country skiing, Daycare centre |
| Bathroom / Washroom | Seperate shower |
| Basement | 6 feet and over, Finished basement |
| Parking | Outdoor, Garage |
| Sewage system | Municipal sewer |
| Window type | Crank handle |
| Roofing | Asphalt shingles |
| Zoning | Residential |
| ROOM DETAILS | |||
|---|---|---|---|
| Room | Dimensions | Level | Flooring |
| Kitchen | 18.11 x 10.6 P | Ground Floor | Ceramic tiles |
| Living room | 13.4 x 11.10 P | Ground Floor | Wood |
| Dining room | 20.7 x 8.4 P | Ground Floor | Wood |
| Washroom | 5.1 x 9.10 P | Ground Floor | Ceramic tiles |
| Primary bedroom | 16.2 x 17.10 P | 2nd Floor | Wood |
| Bathroom | 9.0 x 13.3 P | 2nd Floor | Ceramic tiles |
| Bedroom | 11.9 x 9.10 P | 2nd Floor | Wood |
| Bedroom | 10.4 x 12.3 P | 2nd Floor | Wood |
| Family room | 17.5 x 20 P | Basement | Floating floor |
| Bedroom | 12 x 9.4 P | Basement | Floating floor |
| Bathroom | 6 x 9.4 P | Basement | Ceramic tiles |
| BUILDING | |
|---|---|
| Type | Two or more storey |
| Style | Detached |
| Dimensions | 9.82x7.87 M |
| Lot Size | 477.5 MC |
| EXPENSES | |
|---|---|
| Energy cost | $ 2643 / year |
| Municipal Taxes (2024) | $ 3874 / year |
| School taxes (2023) | $ 412 / year |
(514) 700-6966
info@teamcc.ca
263C St-Jean, Pointe-Claire
Quebec H9R 3J1