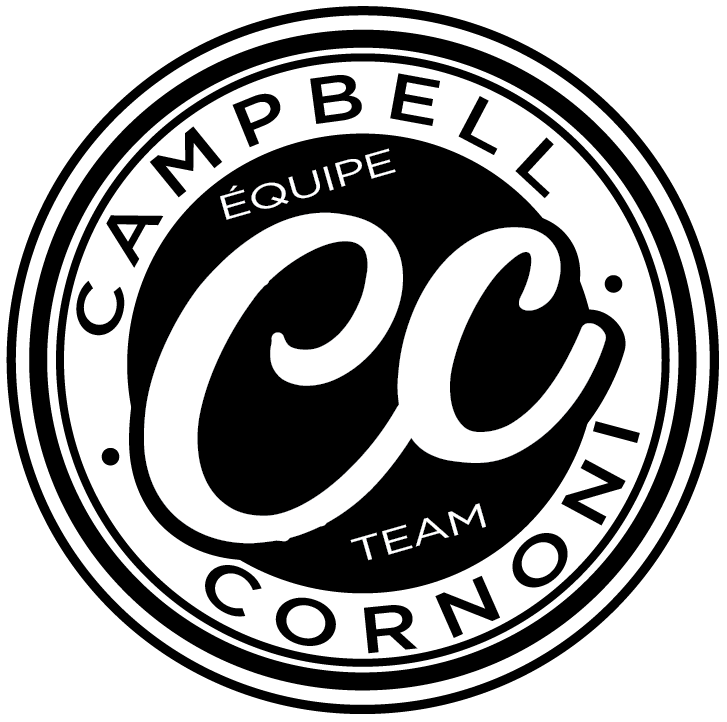



Sunday, 13 July, 2025 | 14:00 - 16:00
Charming 3+1 bedroom, 1.5 bathroom home nestled on a quiet crescent in Pointe-Claire South. Featuring hardwood floors, a finished basement, and a spacious, private yard perfect for relaxing or entertaining. Enjoy easy access to amenities, public transportation, and the scenic waterfront. A fantastic opportunity to personalize this inviting space and enter the desirable Pointe-Claire market. Don't miss your chance to call this well-located property home!
Schools in the area:
Clearpoint Elementary School
St. John Fisher Elementary School
PointeClaire Elementary School
Marguerite Bourgeoys Elementary School
John Rennie High School
St. Thomas High School
Horizon High School
FélixLeclerc High School
Blinds (as is, not all function well), light fixtures, basement freezer, washer, dryer and cabinet beside laundry sink, fridge, stove, dishwasher, microwave, electric garage door opener and remote.
water tank is rented.
| CHARACTERISTICS | |
|---|---|
| Basement | 6 feet and over, Finished basement |
| Heating system | Air circulation |
| Driveway | Asphalt |
| Roofing | Asphalt shingles |
| Garage | Attached |
| Proximity | Bicycle path, Cegep, Cross-country skiing, Daycare centre, Elementary school, Golf, High school, Highway, Hospital, Park - green area, Public transport |
| Equipment available | Central heat pump, Private yard |
| View | City |
| Heating energy | Electricity |
| Landscaping | Fenced, Land / Yard lined with hedges, Landscape |
| Parking | Garage, Outdoor |
| Sewage system | Municipal sewer |
| Water supply | Municipality |
| Foundation | Poured concrete |
| Zoning | Residential |
| Bathroom / Washroom | Seperate shower |
| Rental appliances | Water heater |
| Cupboard | Wood |
| ROOM DETAILS | |||
|---|---|---|---|
| Room | Dimensions | Level | Flooring |
| Bathroom | 4.3 x 6.11 P | RJ | Tiles |
| Bedroom | 9.7 x 10.11 P | Ground Floor | Wood |
| Dining room | 11 x 12.3 P | Ground Floor | Wood |
| Kitchen | 15.4 x 11.9 P | Ground Floor | Tiles |
| Living room | 16.6 x 15.11 P | Ground Floor | Wood |
| Bathroom | 3.10 x 4.11 P | 2nd Floor | Tiles |
| Bathroom | 4.11 x 7.3 P | 2nd Floor | Tiles |
| Bedroom | 10.6 x 13 P | 2nd Floor | Carpet |
| Primary bedroom | 15.11 x 11.1 P | 2nd Floor | Carpet |
| Bedroom | 10.6 x 11.8 P | Basement | Floating floor |
| Laundry room | 15 x 13.8 P | Basement | Tiles |
| Family room | 30.1 x 13.4 P | Basement | Floating floor |
| BUILDING | |
|---|---|
| Type | Split-level |
| Style | Detached |
| Dimensions | 0x0 |
| Lot Size | 642.7 MC |
| EXPENSES | |
|---|---|
| Water taxes (2024) | $ 99 / year |
| Municipal Taxes (2025) | $ 3778 / year |
| School taxes (2025) | $ 476 / year |
(514) 700-6966
info@teamcc.ca
263C St-Jean, Pointe-Claire
Quebec H9R 3J1