242 Stillview Road, Pointe-Claire, QC H9R5C2 $3,000/M
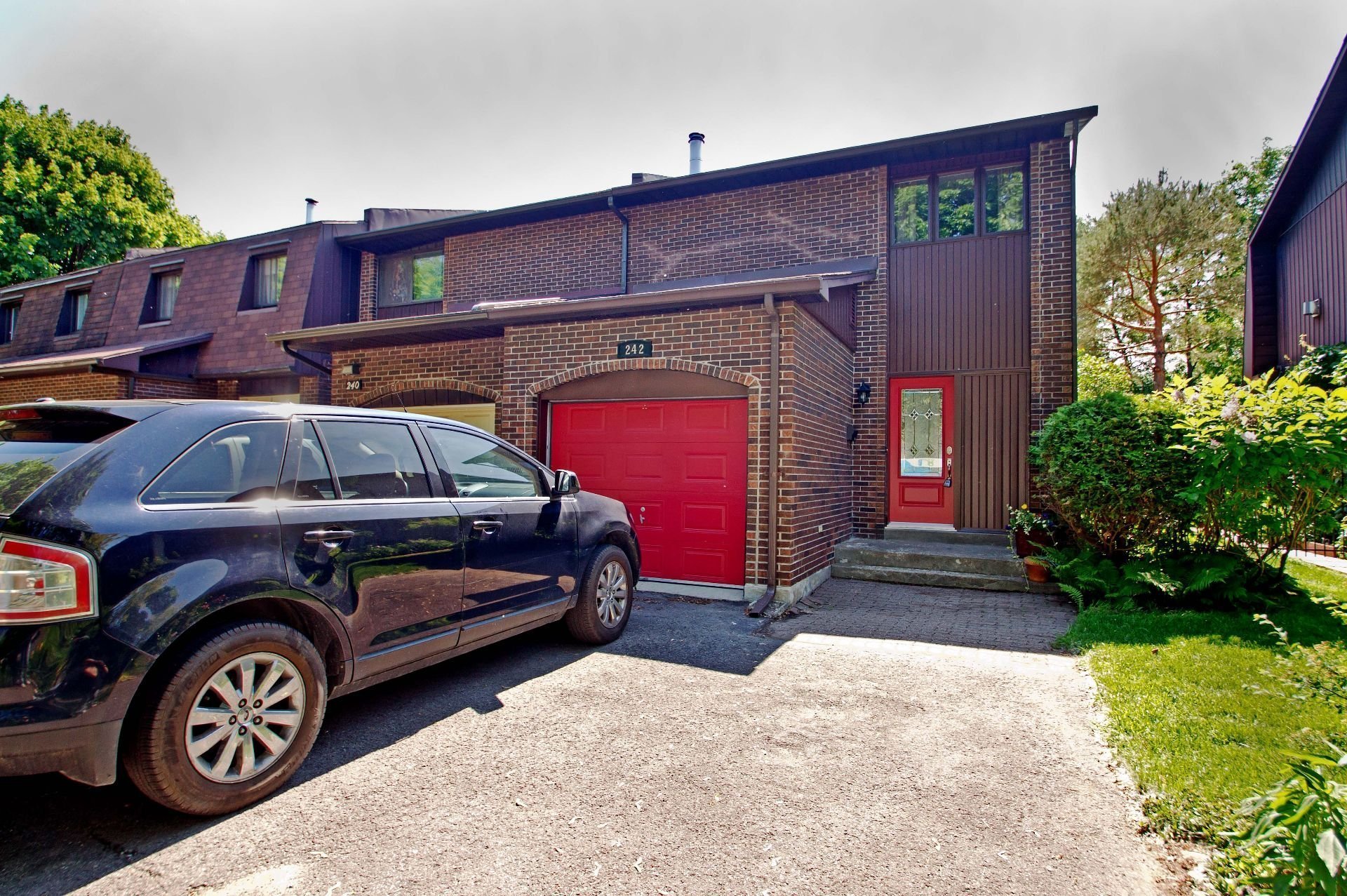
Frontage
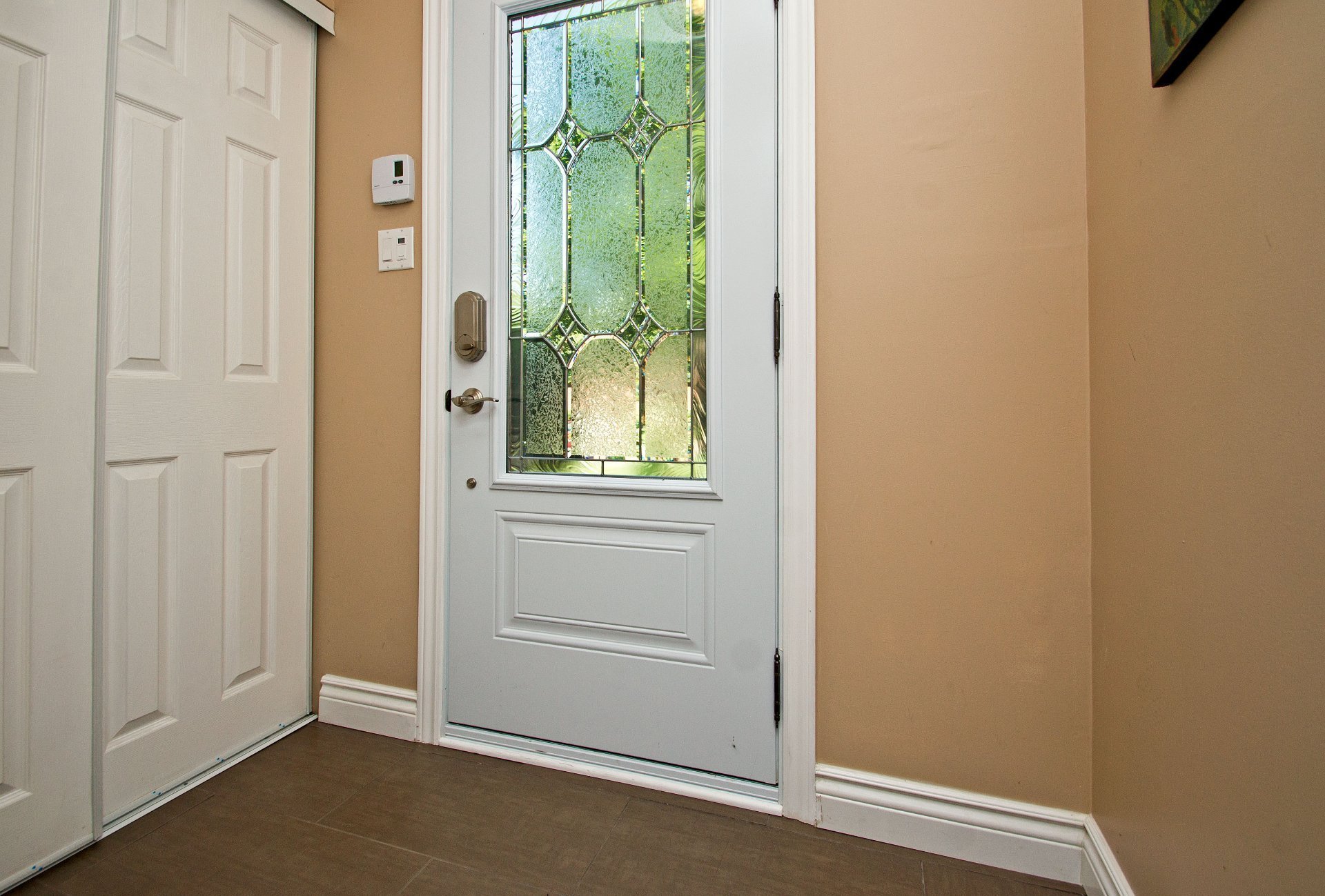
Hallway
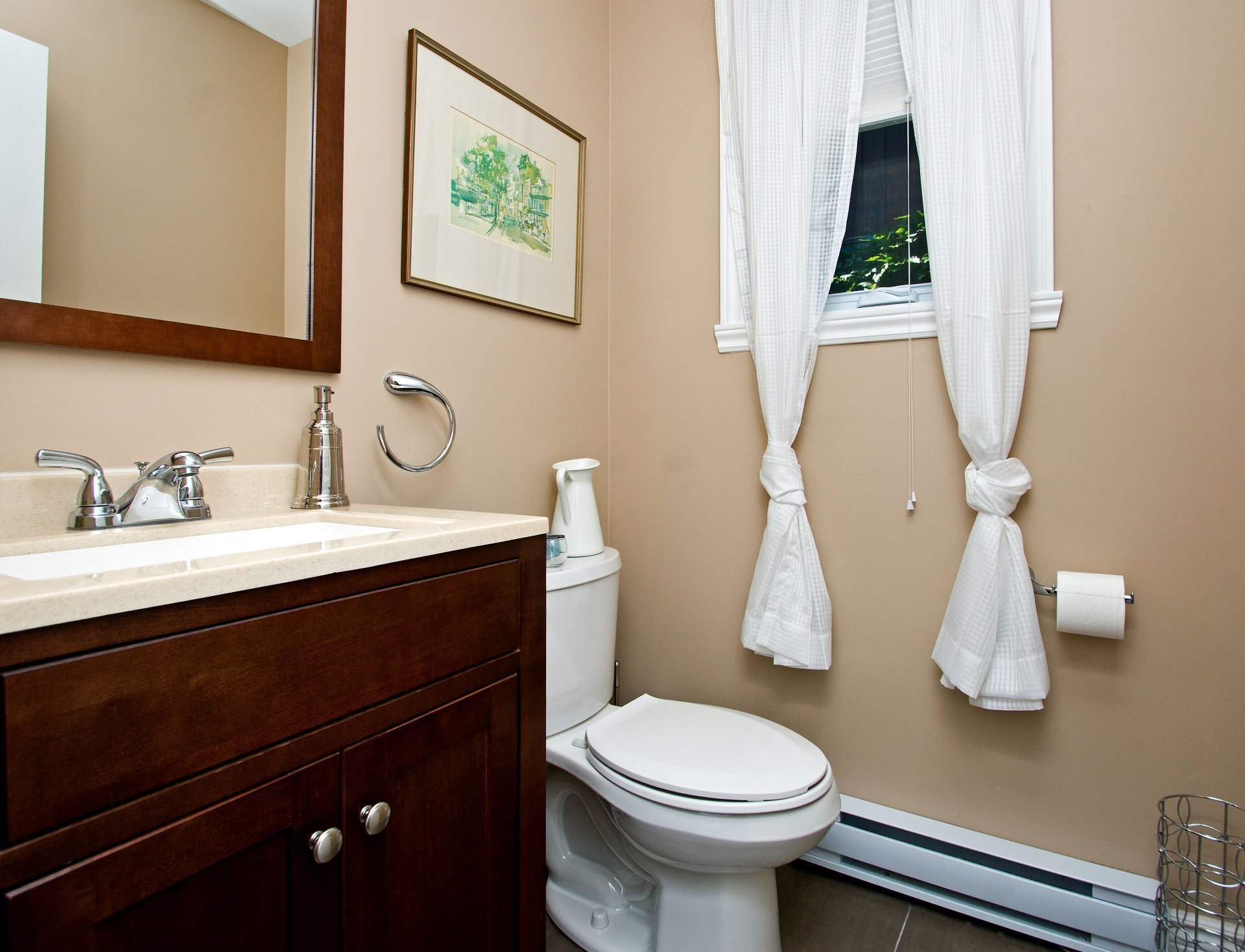
Washroom
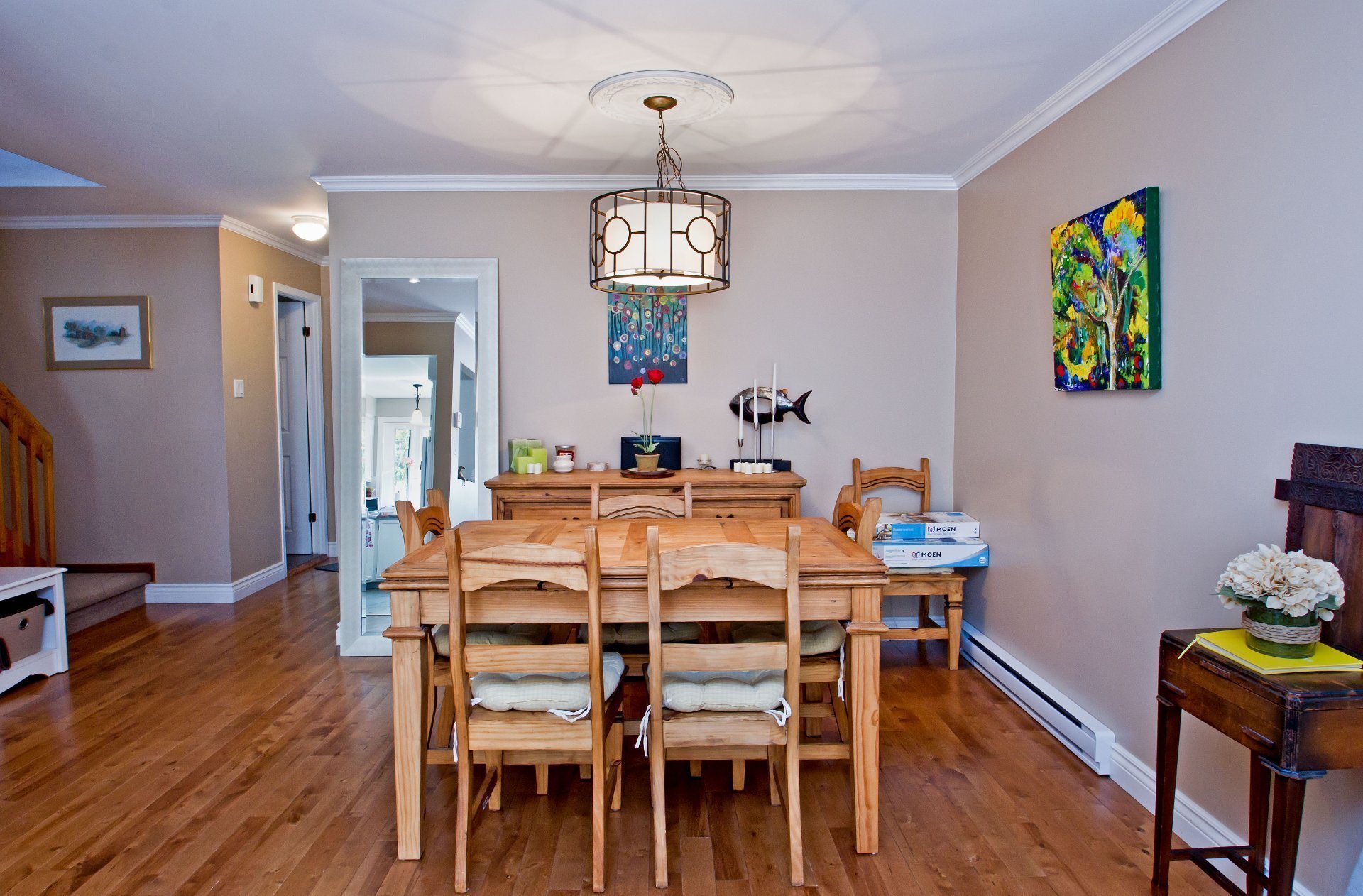
Dining room
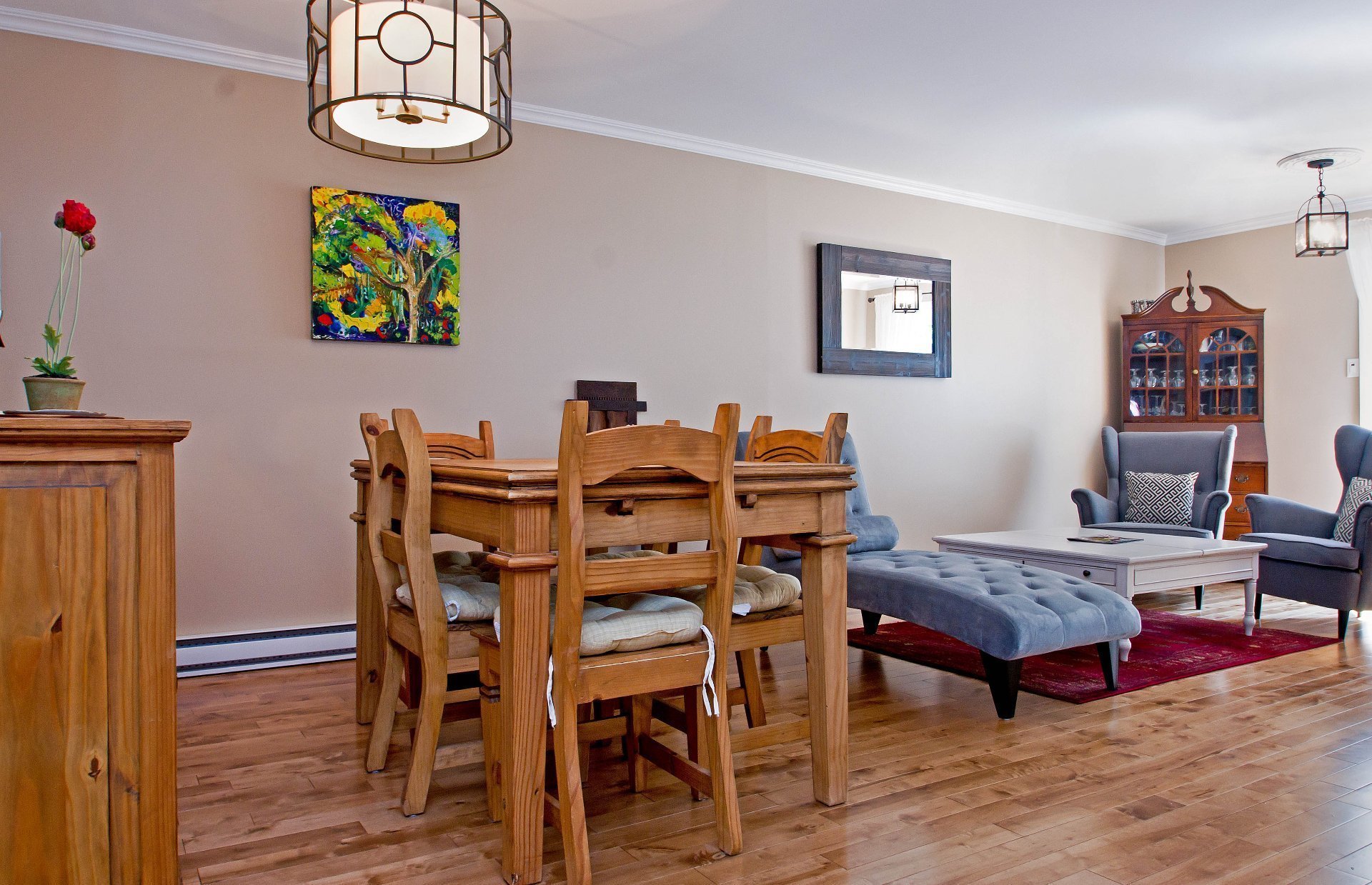
Dining room
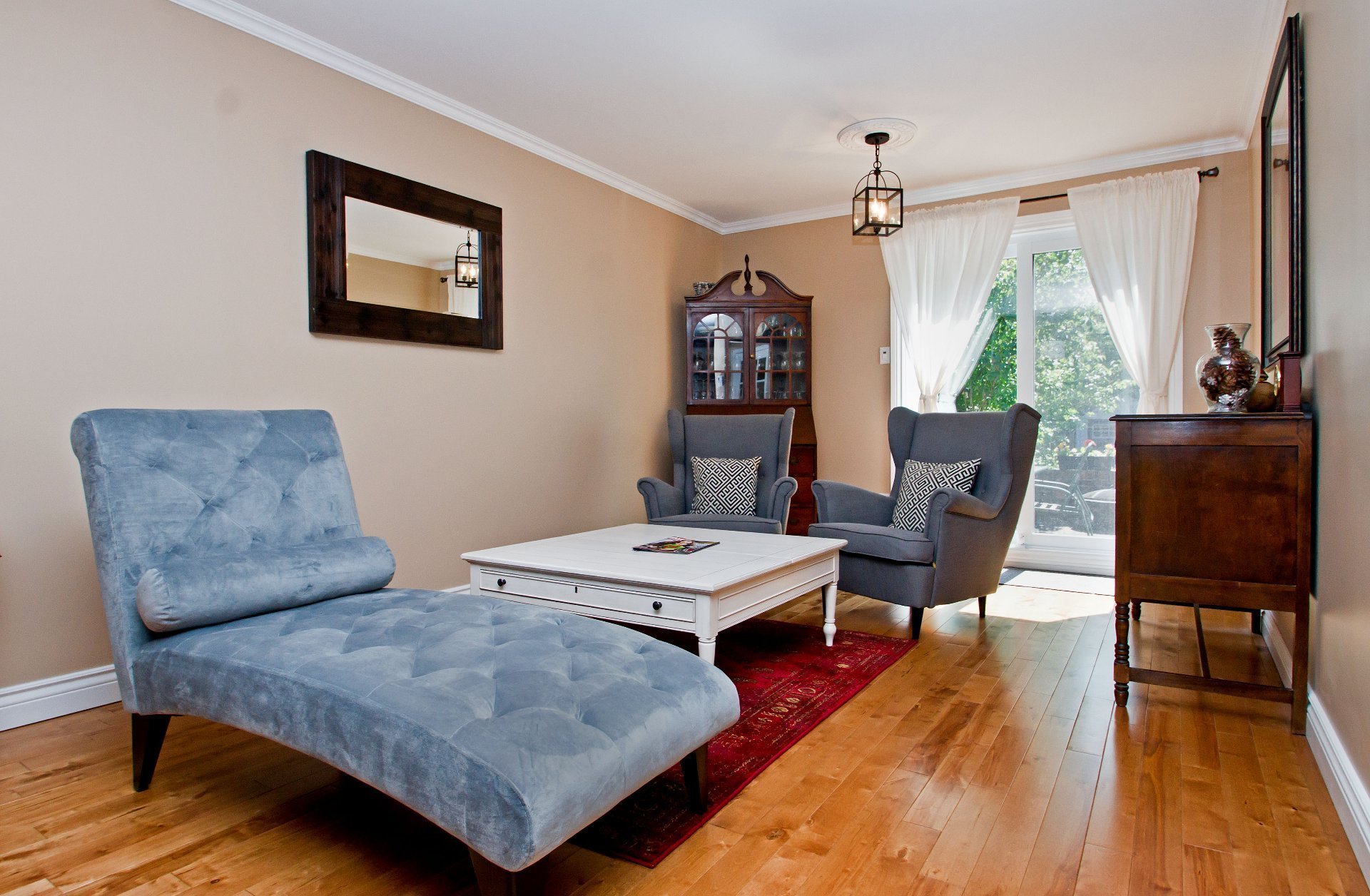
Living room
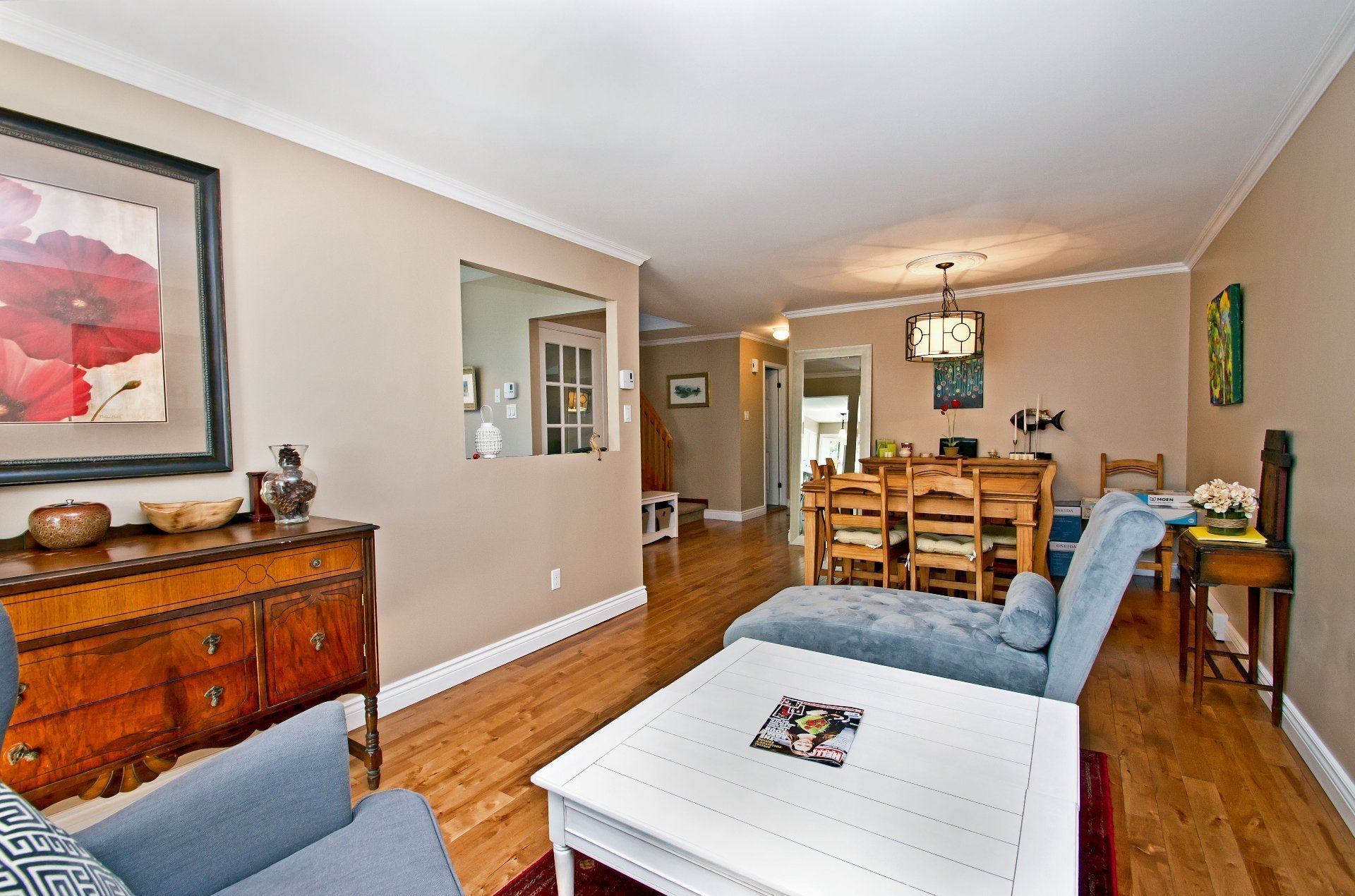
Living room
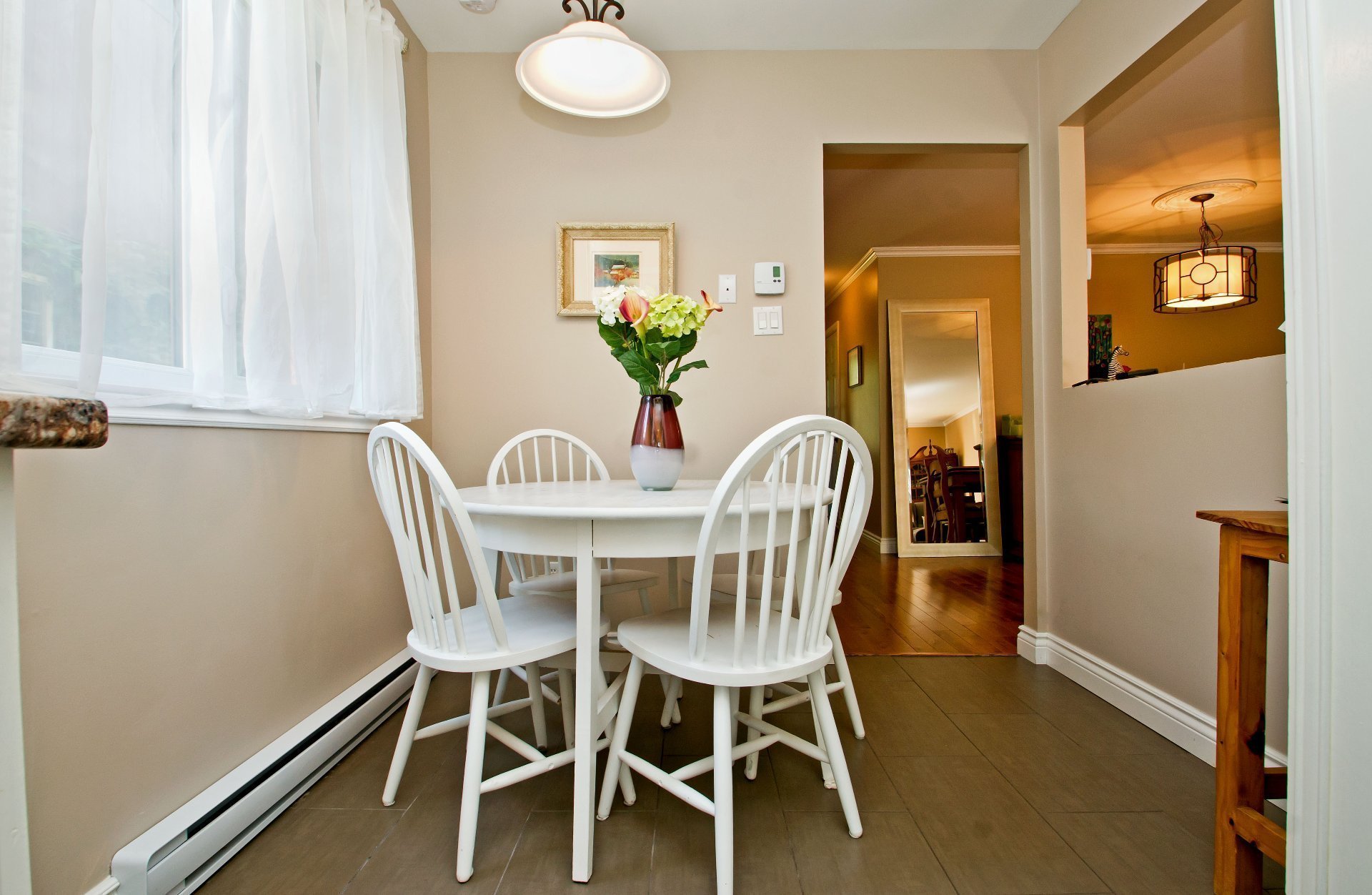
Dinette
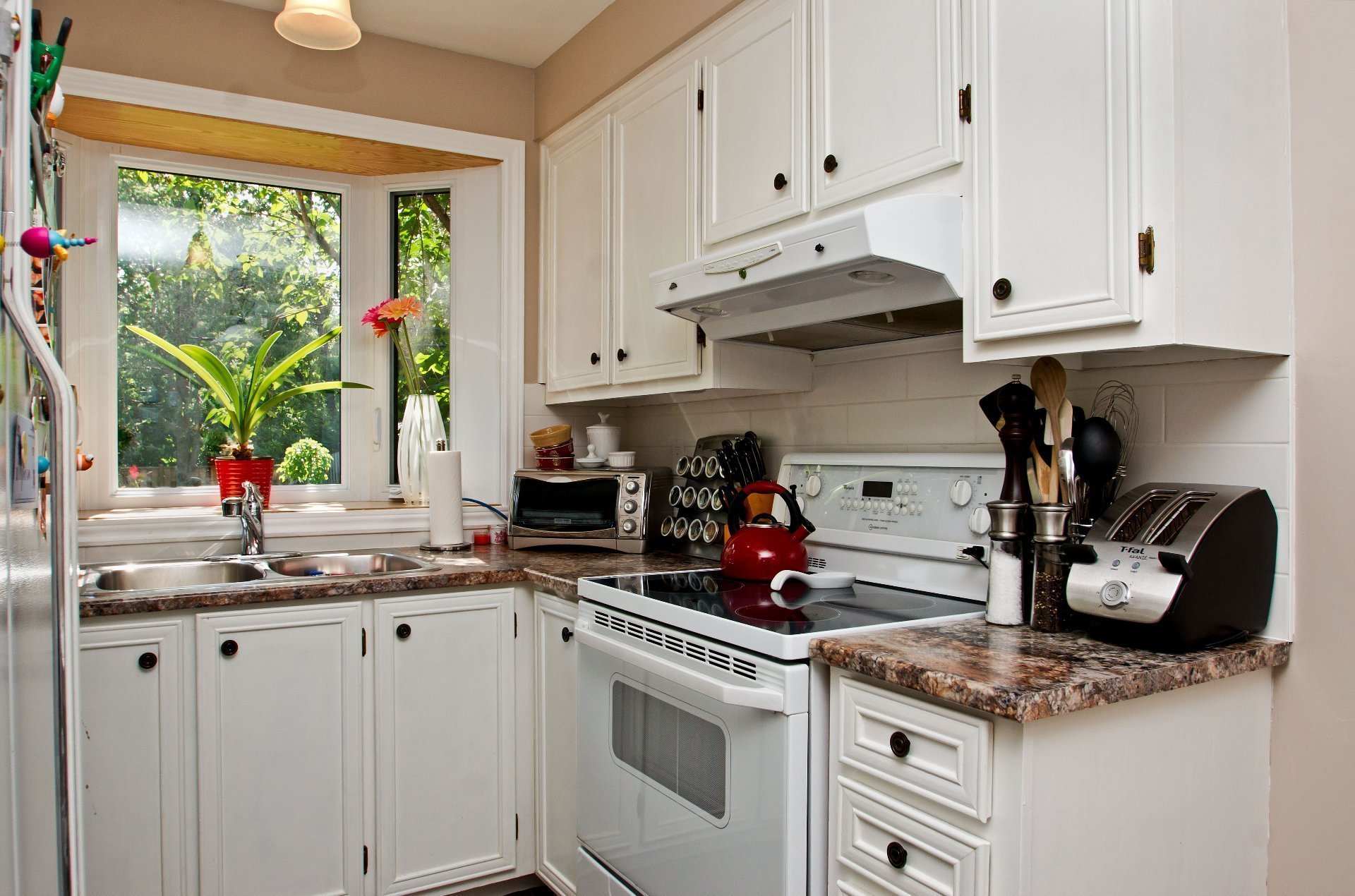
Kitchen
|
|
Description
Completely renovated 3 bedroom townhouse - End unit, fenced backyard and steps to the hospital and Stat-care - Hardwood floors throughout, ensuite bathroom, finished basement with HUGE family room. A/C, garage, spacious backyard with terrace. 1 year minimum lease. Semi-Furnished. Credit report and application required.
Semi-furnished
No smoking of any kind
No pets
Tenant insurance required.
No smoking of any kind
No pets
Tenant insurance required.
Inclusions: SEMI-FURNISHED Bedroom furniture in 2 rooms, kitchen table with 4 chairs, couch, coffee table, 2 end tables, TV stand, 2 book shelves and chair. In the basement desk & office chair in office. Washer, dryer, fridge, stove, bench with storage.
Exclusions : Heat, hydro, snow removal, wifi, lawn care.
| BUILDING | |
|---|---|
| Type | Two or more storey |
| Style | Semi-detached |
| Dimensions | 0x0 |
| Lot Size | 379.7 MC |
| EXPENSES | |
|---|---|
| N/A |
|
ROOM DETAILS |
|||
|---|---|---|---|
| Room | Dimensions | Level | Flooring |
| Kitchen | 15.7 x 8 P | Ground Floor | Ceramic tiles |
| Dining room | 10.6 x 10 P | Ground Floor | Wood |
| Living room | 14 x 11 P | Ground Floor | Wood |
| Primary bedroom | 17 x 12 P | 2nd Floor | Wood |
| Bedroom | 11.8 x 9 P | 2nd Floor | Wood |
| Bedroom | 12.8 x 10.2 P | 2nd Floor | Wood |
| Family room | 22 x 14 P | Basement | Flexible floor coverings |
|
CHARACTERISTICS |
|
|---|---|
| Basement | 6 feet and over, Finished basement |
| Bathroom / Washroom | Adjoining to primary bedroom |
| Driveway | Asphalt |
| Roofing | Asphalt shingles |
| Garage | Attached, Fitted |
| Proximity | Bicycle path, Cegep, Cross-country skiing, Daycare centre, Elementary school, Golf, High school, Highway, Hospital, Park - green area, Public transport, Réseau Express Métropolitain (REM) |
| Siding | Brick |
| Equipment available | Central air conditioning, Electric garage door |
| Window type | Crank handle |
| Heating system | Electric baseboard units |
| Heating energy | Electricity |
| Parking | Garage, Outdoor |
| Sewage system | Municipal sewer |
| Water supply | Municipality |
| Foundation | Poured concrete |
| Windows | PVC |
| Zoning | Residential |