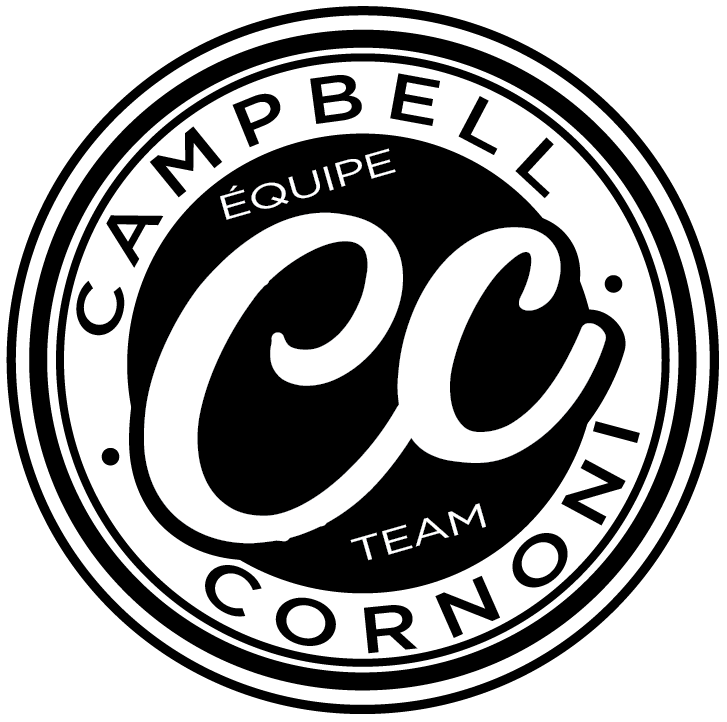



Welcome to your future home in the heart of Pierrefonds! This solid 4-bedroom, 1.5-bathroom house offers a fantastic layout with parquet flooring throughout. The main level features bright, spacious living areas perfect for family life and entertaining. Upstairs, you'll find four well-proportioned bedrooms, while the large unfinished basement offers endless possibilities--create the family room, gym, or workshop of your dreams. Nestled on a quiet, sought-after street, this property boasts a nicely sized backyard and a single garage. This is a great opportunity to customize a home to your taste and needs. Don't miss your chance!
Schools in the area:
Odyssée Elementary School
Grand-Chêne Elementary School
Lalande Elementary School
Margaret Manson Elementary School
Pierrefonds Community High School
Altitude High School
Blinds, curtain rods, light fixtures, central vac canister and accessories, dishwasher.
Curtains, washer, dryer, fridge, and stove. Both ceiling fans (dining room and primary bedroom)
| CHARACTERISTICS | |
|---|---|
| Basement | 6 feet and over, Unfinished |
| Siding | Aluminum, Brick |
| Driveway | Asphalt |
| Roofing | Asphalt shingles |
| Garage | Attached, Single width |
| Proximity | Bicycle path, Cegep, Cross-country skiing, Daycare centre, Elementary school, High school, Highway, Park - green area, Public transport |
| Heating system | Electric baseboard units |
| Heating energy | Electricity |
| Landscaping | Fenced |
| Parking | Garage, Outdoor |
| Sewage system | Municipal sewer |
| Water supply | Municipality |
| Foundation | Poured concrete |
| Zoning | Residential |
| Rental appliances | Water heater |
| Hearth stove | Wood fireplace |
| ROOM DETAILS | |||
|---|---|---|---|
| Room | Dimensions | Level | Flooring |
| Kitchen | 12.3 x 11.4 P | Ground Floor | Ceramic tiles |
| Living room | 13.1 x 17.2 P | Ground Floor | Parquetry |
| Dining room | 12.3 x 10.2 P | Ground Floor | Parquetry |
| Family room | 12.5 x 11.8 P | Ground Floor | Parquetry |
| Washroom | 6.3 x 7.0 P | Ground Floor | Parquetry |
| Primary bedroom | 14.10 x 11.2 P | 2nd Floor | Parquetry |
| Bedroom | 11.4 x 11.11 P | 2nd Floor | Parquetry |
| Bedroom | 11.4 x 8.5 P | 2nd Floor | Parquetry |
| Bedroom | 9.9 x 9.10 P | 2nd Floor | Ceramic tiles |
| Bathroom | 9.9 x 7.4 P | 2nd Floor | Concrete |
| Playroom | 24.2 x 28.3 P | Basement | Concrete |
| Storage | 11.4 x 18.11 P | Basement | |
| BUILDING | |
|---|---|
| Type | Two or more storey |
| Style | Detached |
| Dimensions | 13.72x8.14 M |
| Lot Size | 564.66 MC |
| EXPENSES | |
|---|---|
| Energy cost | $ 3020 / year |
| Municipal Taxes (2025) | $ 4598 / year |
| School taxes (2024) | $ 549 / year |
(514) 700-6966
info@teamcc.ca
263C St-Jean, Pointe-Claire
Quebec H9R 3J1