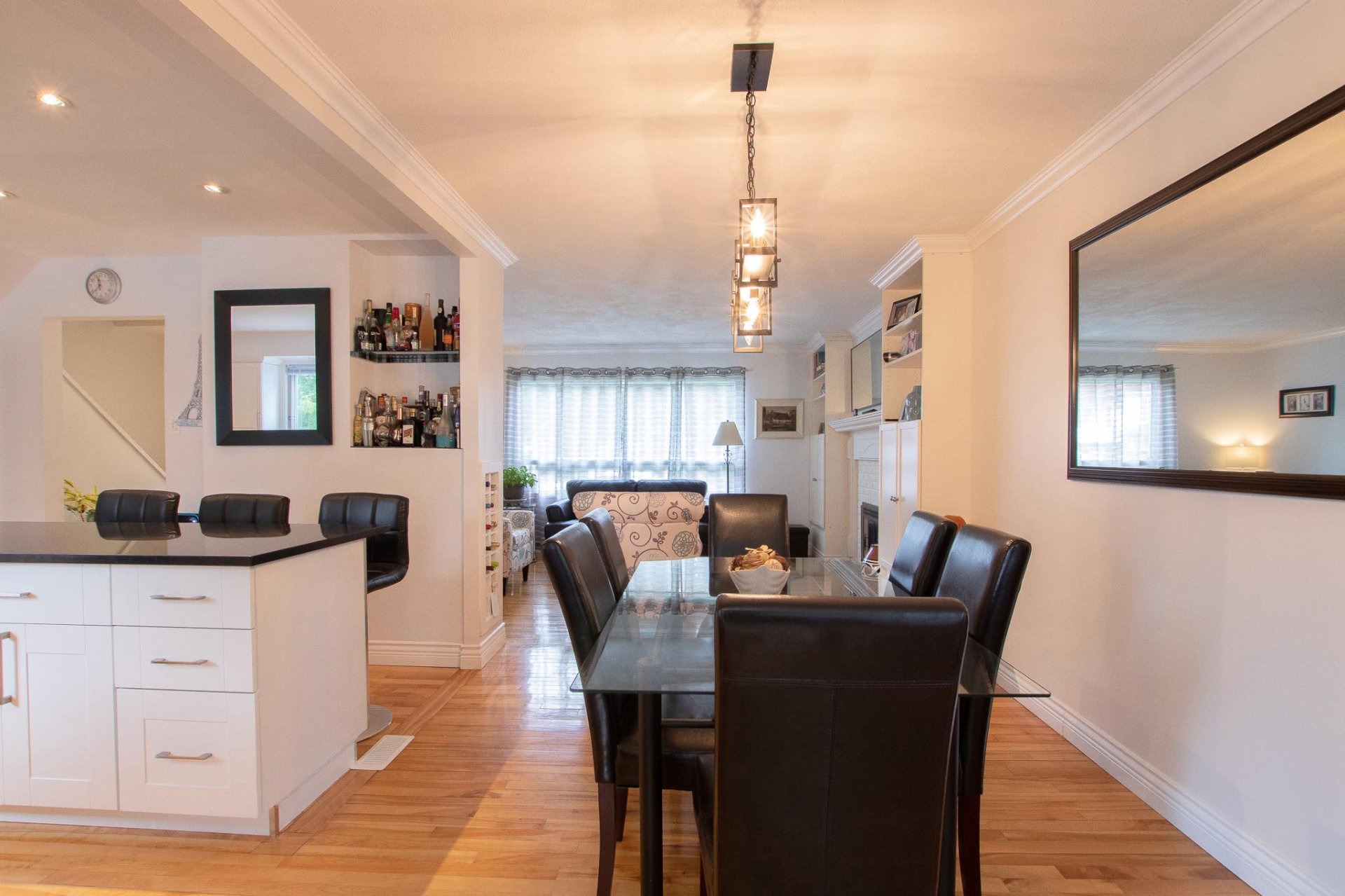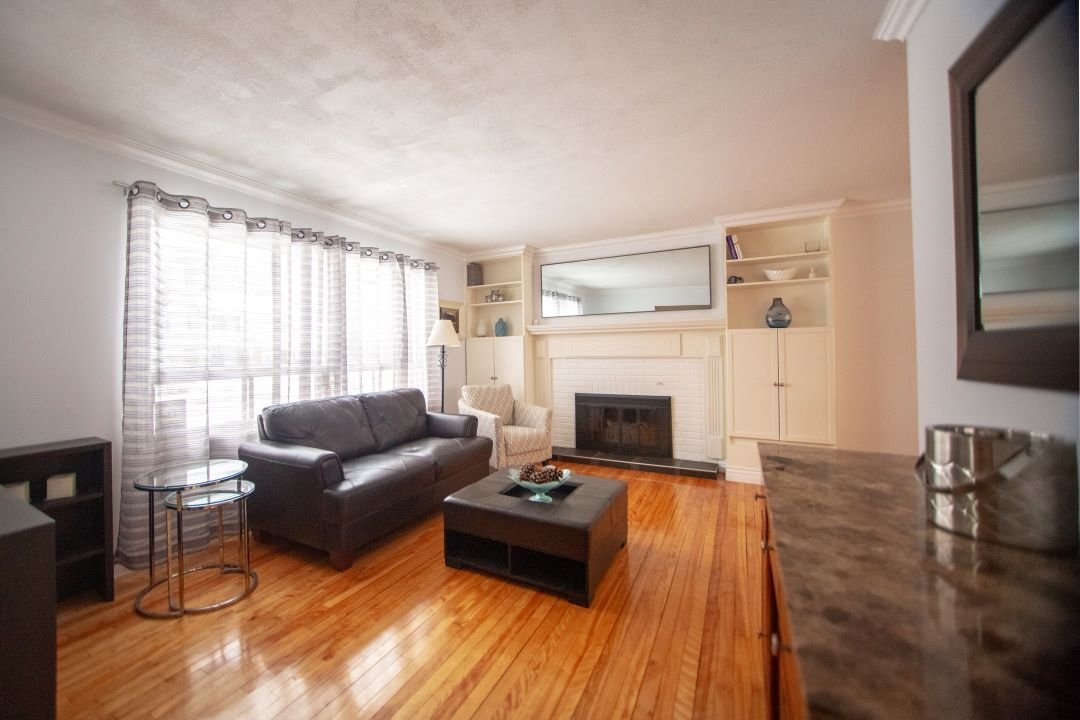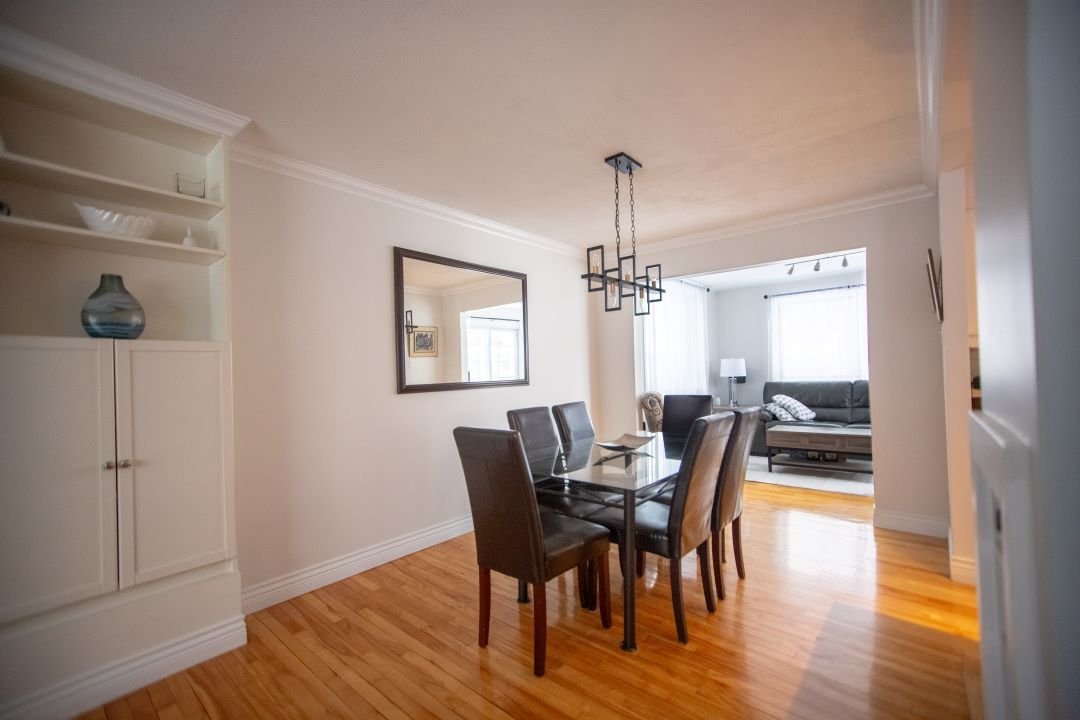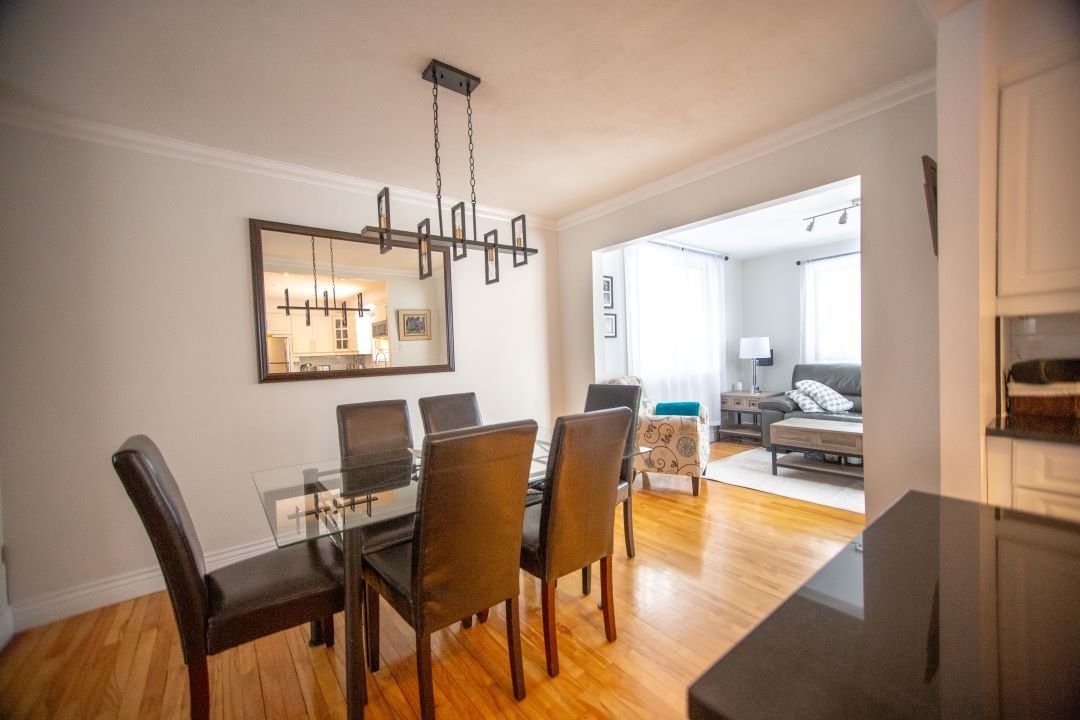18 Av. de Lansdowne Gardens, Pointe-Claire, QC H9S5B9 $939,700

Frontage

Kitchen

Kitchen

Dining room

Living room

Living room

Dining room

Dining room

Family room
|
|
Description
Welcome to 18 Lansdowne Gardens, Pointe Claire a beautiful 4 bedroom, 2.5 bathroom home providing ample space for you & your family. As you step inside, you'll be greeted by an abundance of natural light & an open concept layout. The airy design is perfect for hosting gatherings with friends or cozy family nights. The backyard is a true outdoor haven, its generous size provides ample room for family activities, barbecues, or even your own garden oasis. Situated in a friendly neighborhood with being just moments away from parks, schools, highway & all amenities will make daily life a breeze. Hurry home!
Nearby Schools:
Clearpoint elementary school
Saint Thomas high school
Marguerite Bourgeoys elementary school
Jean XXIII high school
**All fireplaces and chimneys are sold without any warranty
with respect to their compliance with applicable
regulations and insurance company requirements.
Clearpoint elementary school
Saint Thomas high school
Marguerite Bourgeoys elementary school
Jean XXIII high school
**All fireplaces and chimneys are sold without any warranty
with respect to their compliance with applicable
regulations and insurance company requirements.
Inclusions: fridge, stove, dishwasher, microwave, light fixtures, all window coverings, bathroom mirrors, patio table and 4 chairs with cushions, 4 island bar stools.
Exclusions : washer, dryer, mud room fridge, water tank is rented. Alarm system and hardware.
| BUILDING | |
|---|---|
| Type | Two or more storey |
| Style | Detached |
| Dimensions | 7.48x13.23 M |
| Lot Size | 679.4 MC |
| EXPENSES | |
|---|---|
| Energy cost | $ 3145 / year |
| Water taxes (2023) | $ 201 / year |
| Municipal Taxes (2024) | $ 4568 / year |
| School taxes (2023) | $ 541 / year |
|
ROOM DETAILS |
|||
|---|---|---|---|
| Room | Dimensions | Level | Flooring |
| Living room | 15.6 x 11.5 P | Ground Floor | Wood |
| Dining room | 9.0 x 11.11 P | Ground Floor | Wood |
| Kitchen | 13.11 x 11.4 P | Ground Floor | Wood |
| Family room | 11.9 x 10.3 P | Ground Floor | Wood |
| Primary bedroom | 10.2 x 21.8 P | 2nd Floor | Wood |
| Bathroom | 7.4 x 9.10 P | 2nd Floor | Ceramic tiles |
| Bedroom | 15.8 x 11.6 P | 2nd Floor | Wood |
| Bedroom | 11.3 x 11.5 P | 2nd Floor | Wood |
| Bedroom | 9.5 x 8.3 P | 2nd Floor | Wood |
| Bathroom | 7.3 x 8.4 P | 2nd Floor | Ceramic tiles |
| Walk-in closet | 7.8 x 7.9 P | 2nd Floor | Wood |
| Mezzanine | 7.9 x 13.9 P | Basement | Wood |
| Laundry room | 6.7 x 7.11 P | Basement | Ceramic tiles |
| Family room | 22.7 x 22.9 P | AU | Concrete |
|
CHARACTERISTICS |
|
|---|---|
| Landscaping | Fenced, Land / Yard lined with hedges, Landscape |
| Heating system | Air circulation, Electric baseboard units |
| Water supply | Municipality |
| Heating energy | Bi-energy, Electricity, Heating oil |
| Foundation | Poured concrete |
| Garage | Attached, Heated, Single width |
| Rental appliances | Water heater |
| Distinctive features | No neighbours in the back |
| Proximity | Highway, Cegep, Golf, Hospital, Park - green area, Elementary school, High school, Public transport, Bicycle path, Cross-country skiing, Daycare centre |
| Bathroom / Washroom | Adjoining to primary bedroom |
| Basement | 6 feet and over, Unfinished |
| Parking | Outdoor, Garage |
| Sewage system | Municipal sewer |
| Roofing | Asphalt shingles |
| Zoning | Residential |
| Equipment available | Central air conditioning |
| Driveway | Asphalt |