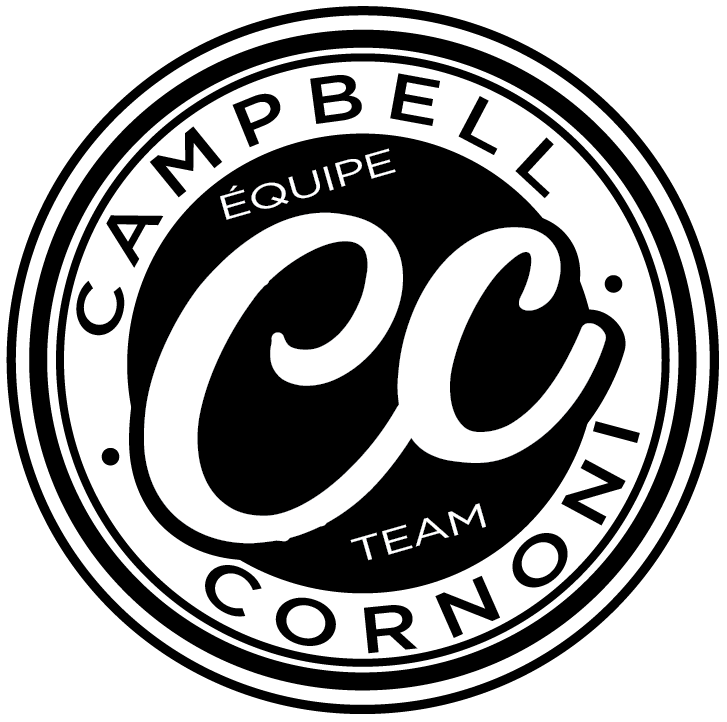



 Living room
Living room  Living room
Living room 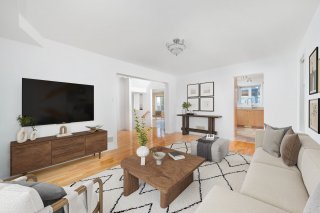 Kitchen
Kitchen 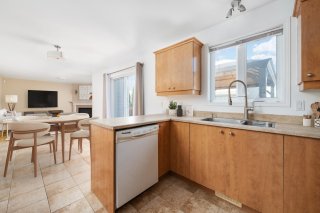 Dining room
Dining room  Family room
Family room 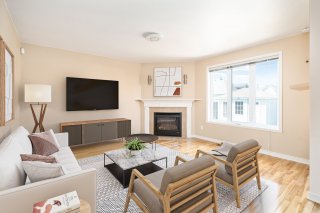 Family room
Family room 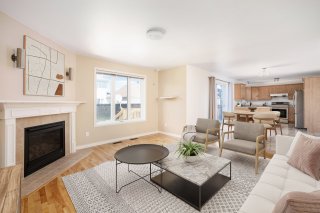 Primary bedroom
Primary bedroom 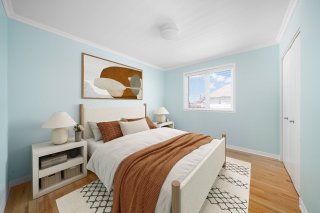 Family room
Family room 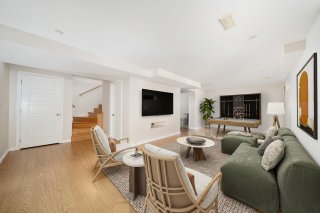 Hallway
Hallway 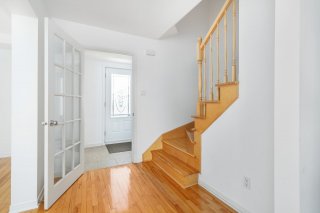 Living room
Living room 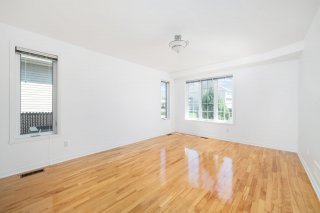 Living room
Living room 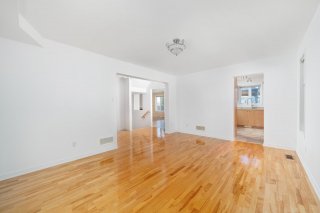 Kitchen
Kitchen 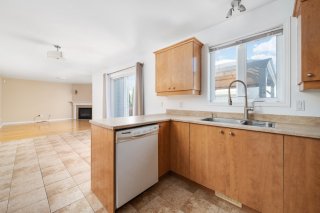 Kitchen
Kitchen 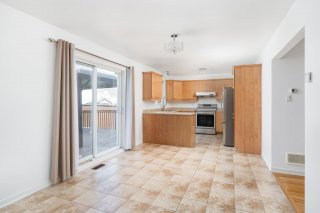 Kitchen
Kitchen 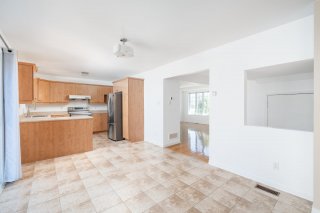 Dining room
Dining room 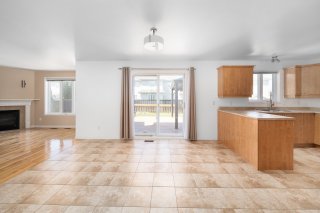 Family room
Family room 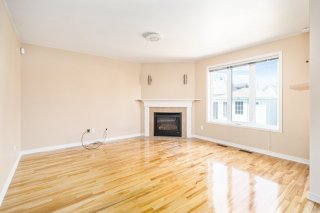 Family room
Family room 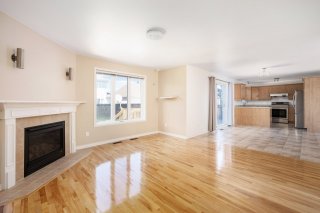 Bedroom
Bedroom 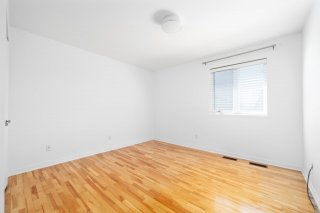 Hallway
Hallway 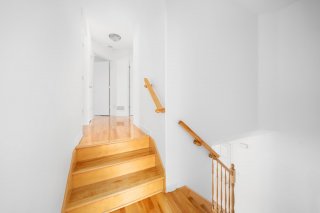 Bedroom
Bedroom 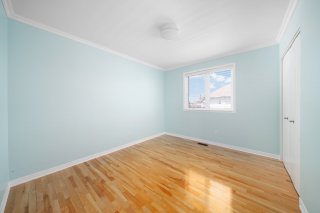 Primary bedroom
Primary bedroom 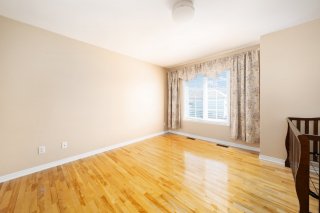 Primary bedroom
Primary bedroom 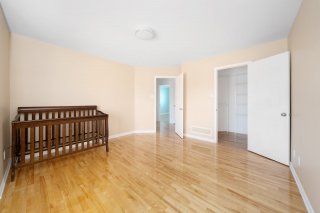 Bedroom
Bedroom 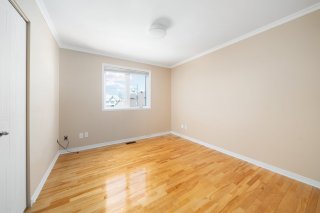 Bathroom
Bathroom 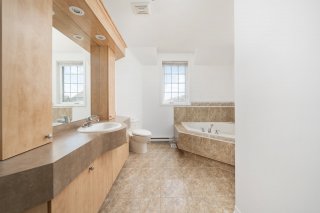 Bathroom
Bathroom 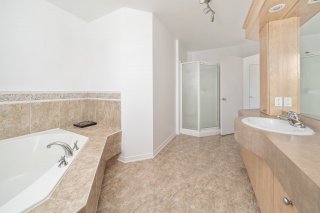 Bathroom
Bathroom 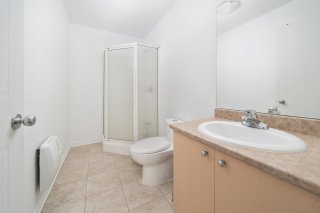 Family room
Family room 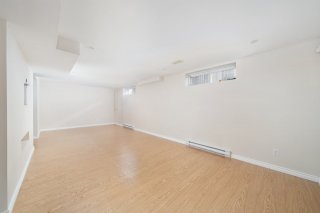 Family room
Family room 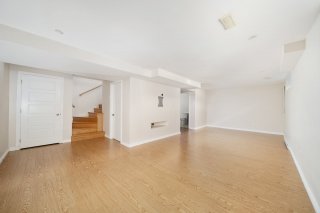 Bathroom
Bathroom 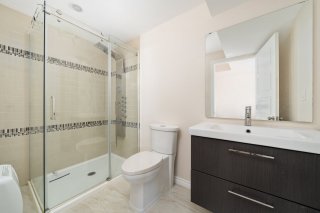 Bedroom
Bedroom  Laundry room
Laundry room 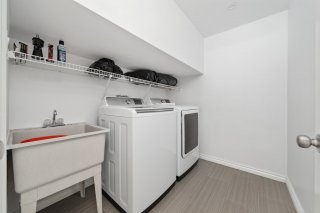 Back facade
Back facade 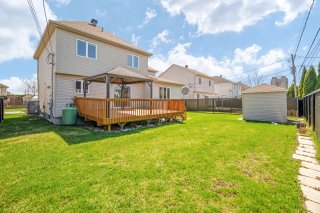 Backyard
Backyard 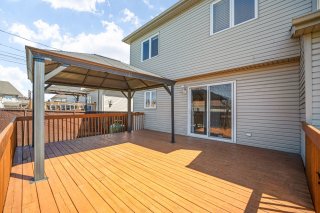 Backyard
Backyard 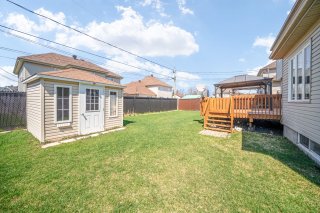 Backyard
Backyard 
Beautifully maintained home nestled in the prime location of Vaudreuil! This bright and spacious 4+1 bedroom property offers incredible comfort with a separate living room and family room--perfect for growing families or entertaining. Enjoy the convenience of a double garage, uni-stone driveway, and three full bathrooms. The large finished basement adds even more space and flexibility. Step outside to a generous deck with a gazebo--ideal for summer dining or relaxing evenings. Unbeatable location-- just steps from Costco, HWY 40, shopping, schools, parks and public transportation - not to be missed.
The pictures with furniture are virtually staged; actual
photos to follow in sequence
Schools in the area:
Margaret Manson Elementary School
Mount Pleasant Elementary School
St. Madeleine Elementary School
Pierre Elliott Trudeau Elementary School
Westwood Senior High School
Cité-des-Jeunes High School
Light fixtures, blinds, dishwasher, fridge, stove, washer, dryer. Gazebo, garage door opener with 2 remotes, central vac. and accessories. All shelving, alarm system hardware (not connected)
| CHARACTERISTICS | |
|---|---|
| Basement | 6 feet and over, Finished basement |
| Heating system | Air circulation |
| Equipment available | Alarm system, Central heat pump, Central vacuum cleaner system installation, Electric garage door, Private yard, Ventilation system |
| Driveway | Asphalt, Plain paving stone |
| Roofing | Asphalt shingles |
| Garage | Attached, Double width or more |
| Heating energy | Electricity |
| Parking | Garage, Outdoor |
| Sewage system | Municipal sewer |
| Water supply | Municipality |
| Hearth stove | Other |
| Foundation | Poured concrete |
| Zoning | Residential |
| ROOM DETAILS | |||
|---|---|---|---|
| Room | Dimensions | Level | Flooring |
| Living room | 11.10 x 16.4 P | Ground Floor | Wood |
| Dining room | 10 x 10.6 P | Ground Floor | Ceramic tiles |
| Kitchen | 12.4 x 10.7 P | Ground Floor | Ceramic tiles |
| Family room | 14.6 x 13.10 P | Ground Floor | Wood |
| Bathroom | 9.4 x 5 P | Ground Floor | Ceramic tiles |
| Primary bedroom | 12.10 x 14.3 P | 2nd Floor | Wood |
| Bathroom | 11.2 x 14.5 P | 2nd Floor | Ceramic tiles |
| Bedroom | 10.2 x 13.9 P | 2nd Floor | Wood |
| Bedroom | 13.4 x 11.10 P | 2nd Floor | Wood |
| Bedroom | 9.10 x 11.6 P | 2nd Floor | Wood |
| Family room | 17.3 x 26.5 P | Basement | Flexible floor coverings |
| Bedroom | 12.1 x 9.2 P | Basement | Flexible floor coverings |
| Bathroom | 9.5 x 4.10 P | Basement | Ceramic tiles |
| Laundry room | 7.5 x 6.6 P | Basement | Ceramic tiles |
| Storage | 12.3 x 5.4 P | Basement | Concrete |
| BUILDING | |
|---|---|
| Type | Two or more storey |
| Style | Detached |
| Dimensions | 0x0 |
| Lot Size | 540 MC |
| EXPENSES | |
|---|---|
| Municipal Taxes (2025) | $ 3427 / year |
| School taxes (2024) | $ 493 / year |
(514) 700-6966
info@teamcc.ca
263C St-Jean, Pointe-Claire
Quebec H9R 3J1