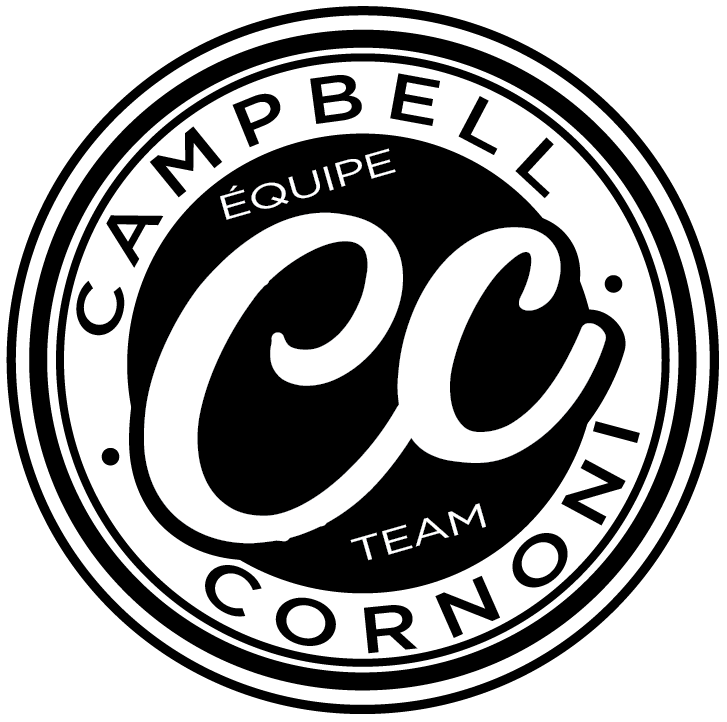



Welcome to this beautiful 2-bedroom condo which boasts a modern open concept design, perfectly blending style and functionality. When you step inside, you will immediately fall in love with the charming wood wall in the living room, adding warmth and character to the space. With large windows, there is an abundance of natural light that creates a welcoming ambiance on any day. Whether you're hosting guests or unwinding for a peaceful evening, the spacious airy layout sets the ideal scene for every occasion. This condo also offers excellent storage with the benefits of having a large walk-in closet as well as a laundry/storage room.
Conveniently located near amenities, this condo provides
easy access to shopping, dining, parks, and entertainment.
Don't miss out on the opportunity to call this exceptional
condo home. Schedule a viewing today before it's too late!
- A spacious living room featuring large windows, filling
the space with natural light.
- A well-appointed kitchen with an island and plenty of
storage.
- Triple patio doors that open onto a spacious balcony,
perfect for outdoor relaxation and to enjoy watching
beautiful sunsets.
- A separate laundry room, adding convenience to your daily
routine.
- A generously-sized master bedroom with a walk-in closet
for added storage.
- A second bedroom that provides ample space for comfort
and versatility as a kid's/guest bedroom or office.
- A separate shower in the bathroom offers added comfort
and convenience.
Light Fixtures
| CHARACTERISTICS | |
|---|---|
| Heating system | Electric baseboard units |
| Water supply | Municipality |
| Heating energy | Electricity |
| Equipment available | Central vacuum cleaner system installation, Entry phone, Ventilation system, Wall-mounted heat pump |
| Proximity | Highway, Golf, Hospital, Park - green area, Elementary school, High school, Public transport, Bicycle path, Cross-country skiing, Daycare centre |
| Bathroom / Washroom | Seperate shower |
| Parking | Outdoor |
| Sewage system | Municipal sewer |
| Zoning | Residential |
| Driveway | Asphalt |
| Restrictions/Permissions | Short-term rentals not allowed |
| Cadastre - Parking (included in the price) | Driveway |
| ROOM DETAILS | |||
|---|---|---|---|
| Room | Dimensions | Level | Flooring |
| Living room | 13.8 x 19.8 P | 3rd Floor | Wood |
| Dining room | 11.1 x 9.11 P | 3rd Floor | Wood |
| Kitchen | 11.1 x 8.9 P | 3rd Floor | Ceramic tiles |
| Laundry room | 6.5 x 7.3 P | 3rd Floor | Ceramic tiles |
| Bathroom | 8.3 x 9.5 P | 3rd Floor | Ceramic tiles |
| Primary bedroom | 13.8 x 14.1 P | 3rd Floor | Wood |
| Bedroom | 12.2 x 10.6 P | 3rd Floor | Wood |
| BUILDING | |
|---|---|
| Type | Apartment |
| Style | Detached |
| Dimensions | 0x0 |
| Lot Size | 0 |
| EXPENSES | |
|---|---|
| Energy cost | $ 770 / year |
| Co-ownership fees | $ 2052 / year |
| Municipal Taxes (2024) | $ 2487 / year |
| School taxes (2023) | $ 193 / year |
(514) 700-6966
info@teamcc.ca
263C St-Jean, Pointe-Claire
Quebec H9R 3J1