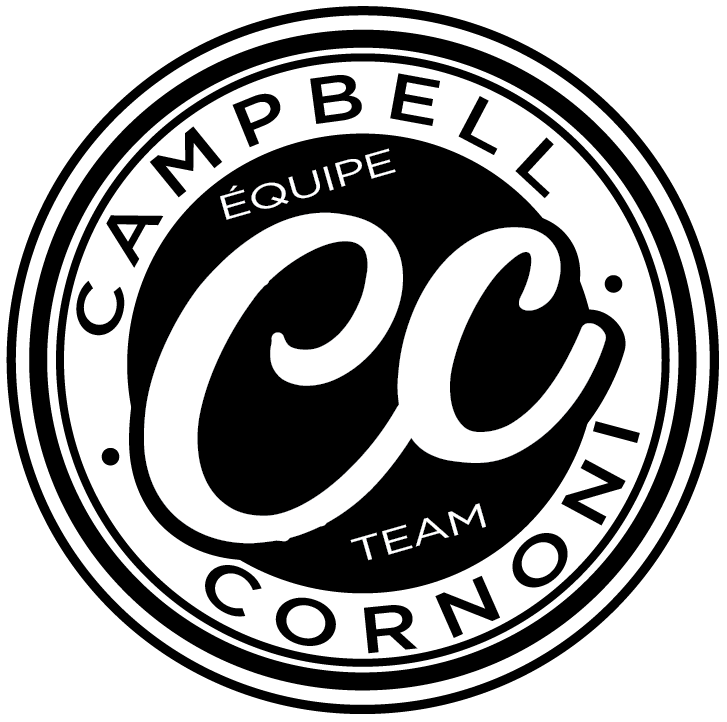



This charming 3+1 bedroom, 1.5 bathroom split level home is located on a peaceful crescent. It offers an open concept living dining room area. The eat-in kitchen provides a lot of counter space. The basement has a large family room with additional bedroom and bathroom. Don't miss this opportunity.
No smoking of any kind (tobacco or marijuana)
Credit check to be done for all prospective tenants -
tenants expense. https://oligny-thibodeau.com/formulaires/
No short term leasing, or nightly leasing of the residence
of any kind
No wall color change
No holes in walls other than nails
Lawn maintenance and care to be done by tenant (or at their
expense)
Snow removal is tenants responsibility
Any minor repairs under $200 to be taken care of by tenant
& landlord will refund them with invoice
Tenant insurance must be obtained and maintained with
liability at a minimum of 2 million
Pets on a case by case with pet deposit and pet clause.
Light fixtures of permanent nature, water tank rental
Heat, hydro, hot water wifi, lawn care, snow removal, all tenants personal belingings, applainces
| CHARACTERISTICS | |
|---|---|
| Driveway | Double width or more, Asphalt, Double width or more, Asphalt, Double width or more, Asphalt, Double width or more, Asphalt, Double width or more, Asphalt |
| Heating system | Air circulation, Air circulation, Air circulation, Air circulation, Air circulation |
| Water supply | Municipality, Municipality, Municipality, Municipality, Municipality |
| Heating energy | Electricity, Electricity, Electricity, Electricity, Electricity |
| Garage | Double width or more, Fitted, Double width or more, Fitted, Double width or more, Fitted, Double width or more, Fitted, Double width or more, Fitted |
| Proximity | Highway, Cegep, Golf, Park - green area, Elementary school, High school, Public transport, Bicycle path, Daycare centre, Highway, Cegep, Golf, Park - green area, Elementary school, High school, Public transport, Bicycle path, Daycare centre, Highway, Cegep, Golf, Park - green area, Elementary school, High school, Public transport, Bicycle path, Daycare centre, Highway, Cegep, Golf, Park - green area, Elementary school, High school, Public transport, Bicycle path, Daycare centre, Highway, Cegep, Golf, Park - green area, Elementary school, High school, Public transport, Bicycle path, Daycare centre |
| Basement | 6 feet and over, Finished basement, 6 feet and over, Finished basement, 6 feet and over, Finished basement, 6 feet and over, Finished basement, 6 feet and over, Finished basement |
| Parking | Outdoor, Garage, Outdoor, Garage, Outdoor, Garage, Outdoor, Garage, Outdoor, Garage |
| Sewage system | Municipal sewer, Municipal sewer, Municipal sewer, Municipal sewer, Municipal sewer |
| Zoning | Residential, Residential, Residential, Residential, Residential |
| ROOM DETAILS | |||
|---|---|---|---|
| Room | Dimensions | Level | Flooring |
| Living room | 11.9 x 16.0 P | Ground Floor | Parquetry |
| Dining room | 10.4 x 9.8 P | Ground Floor | Parquetry |
| Kitchen | 9.5 x 14.3 P | Ground Floor | Ceramic tiles |
| Primary bedroom | 12.0 x 12.6 P | Ground Floor | Parquetry |
| Bedroom | 10.1 x 14.5 P | Ground Floor | Parquetry |
| Bedroom | 8.3 x 10.8 P | Ground Floor | Parquetry |
| Bathroom | 5.0 x 9.2 P | Ground Floor | Ceramic tiles |
| Family room | 18.3 x 13.3 P | Basement | Floating floor |
| Bedroom | 12.7 x 11.6 P | Basement | Floating floor |
| Bathroom | 5.4 x 8.3 P | Basement | Ceramic tiles |
| BUILDING | |
|---|---|
| Type | Bungalow |
| Style | Detached |
| Dimensions | 0x0 |
| Lot Size | 858.5 MC |
| EXPENSES | |
|---|---|
| N/A |
(514) 700-6966
info@teamcc.ca
263C St-Jean, Pointe-Claire
Quebec H9R 3J1