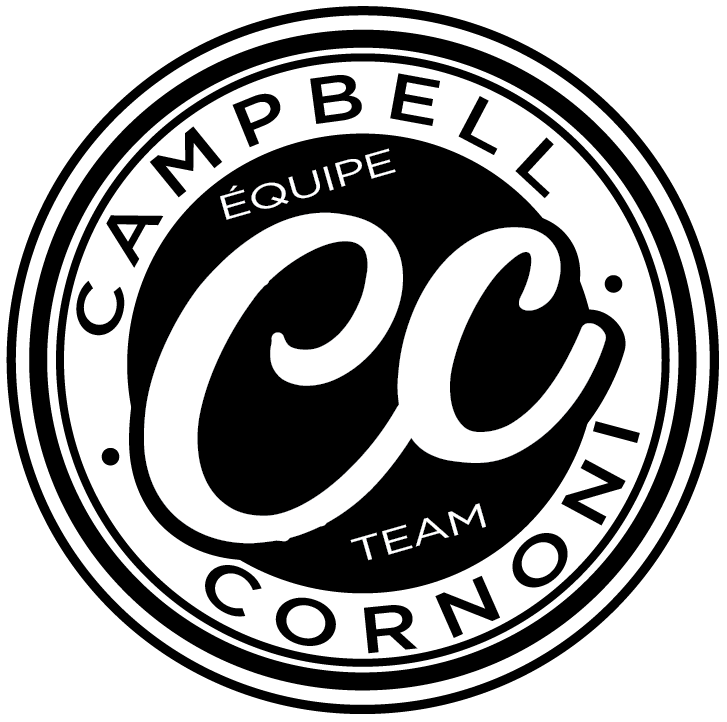



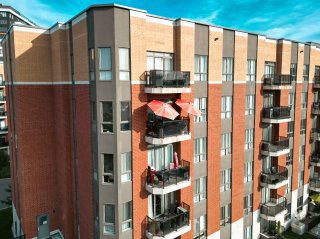 Frontage
Frontage 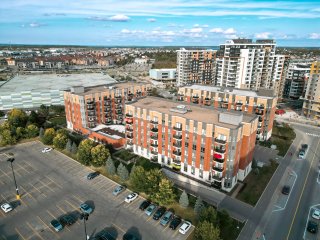 Exterior entrance
Exterior entrance  Living room
Living room 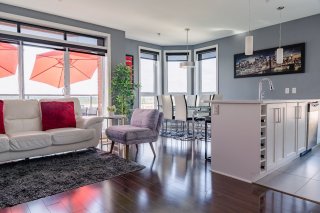 Living room
Living room  Kitchen
Kitchen  Kitchen
Kitchen 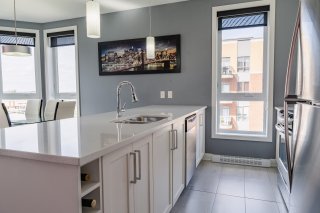 Kitchen
Kitchen  Kitchen
Kitchen  Kitchen
Kitchen  Dining room
Dining room  Living room
Living room  Living room
Living room 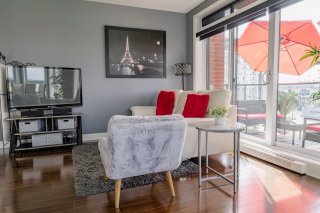 Hallway
Hallway  Primary bedroom
Primary bedroom 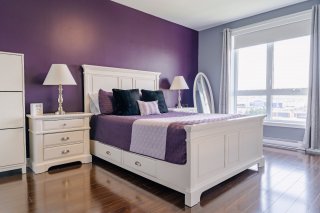 Primary bedroom
Primary bedroom  Ensuite bathroom
Ensuite bathroom  Ensuite bathroom
Ensuite bathroom 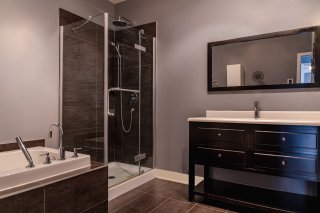 Bedroom
Bedroom  Bedroom
Bedroom 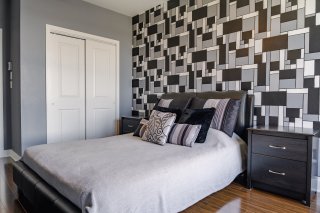 Bedroom
Bedroom  Bedroom
Bedroom  Bathroom
Bathroom 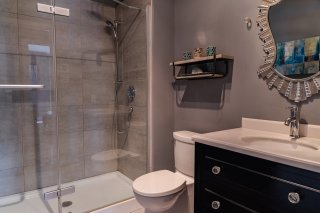 Laundry room
Laundry room  Balcony
Balcony  Balcony
Balcony  Balcony
Balcony  Pool
Pool 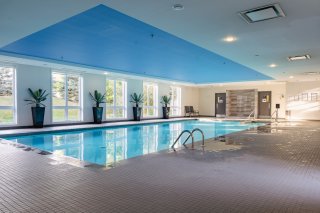 Exercise room
Exercise room  Exercise room
Exercise room  Frontage
Frontage 
Stunning 3+1 Bedroom Condo in Vaudreuil-Dorion - This superb condo offers a blend of comfort, elegance, and convenience. Spanning 1286sf, this unit features 3 bedrooms + office and 2 bathrooms. Situated in a prime location, you'll enjoy unobstructed views, close proximity to shops, the multi-sports center, and quick access to the commuter train/highway. Step into the large open-concept living area that seamlessly combines the kitchen, dining and living room, designed to charm with its high-end finishes and abundance of natural light. The terrace provides a perfect space to relax with no facing neighbors, ensuring privacy. See addendum.
Condo fees include hot water.
**Highlights**
- **Prime location**: Close to all shops, the multi-sports
center, and quick access to the commuter train and highway.
- **Spacious layout**: 1,286 sq. ft. with 3 bedrooms, an
office, 2 bathrooms, and a laundry room.
- **Modern open-concept living area**: Kitchen and living
room designed with high-end finishes and filled with
natural light.
- **Private terrace**: Enjoy beautiful views with no facing
neighbors, ensuring peace and privacy.
- **Top-tier amenities**:
- Indoor and outdoor parking
- Elevator-equipped building
- Air conditioning
- Spacious pool
- Gym/workout room
- Reception room for family gatherings or entertaining
friends.
This sought-after condo offers a perfect balance of luxury
and convenience.
Don't miss it!
fridge, stove, dishwasher, light fixtures, blinds
washer and dryer
| CHARACTERISTICS | |
|---|---|
| Heating system | Electric baseboard units |
| Water supply | Municipality |
| Heating energy | Electricity |
| Equipment available | Entry phone, Ventilation system, Electric garage door, Wall-mounted air conditioning, Private balcony |
| Easy access | Elevator |
| Garage | Heated, Single width |
| Pool | Heated, Indoor |
| Proximity | Other, Highway, Golf, Hospital, Park - green area, Elementary school, High school, Bicycle path, Daycare centre |
| Bathroom / Washroom | Adjoining to primary bedroom, Seperate shower |
| Available services | Exercise room, Visitor parking, Balcony/terrace, Common areas, Indoor pool |
| Parking | Outdoor, Garage |
| Sewage system | Municipal sewer |
| View | Other |
| Zoning | Residential |
| Restrictions/Permissions | Pets allowed |
| Mobility impared accessible | Exterior access ramp |
| ROOM DETAILS | |||
|---|---|---|---|
| Room | Dimensions | Level | Flooring |
| Living room | 15 x 11.8 P | AU | Wood |
| Dining room | 10.8 x 7.10 P | AU | Wood |
| Kitchen | 8.10 x 10.2 P | AU | Ceramic tiles |
| Primary bedroom | 19.8 x 14.6 P | AU | Wood |
| Bathroom | 11.6 x 9.6 P | AU | Ceramic tiles |
| Bedroom | 15.8 x 10 P | AU | Wood |
| Bedroom | 15.8 x 9 P | AU | Wood |
| Bathroom | 8.2 x 5.10 P | AU | Ceramic tiles |
| Home office | 8.2 x 9.1 P | AU | Wood |
| BUILDING | |
|---|---|
| Type | Apartment |
| Style | Detached |
| Dimensions | 0x0 |
| Lot Size | 0 |
| EXPENSES | |
|---|---|
| Energy cost | $ 1030 / year |
| Co-ownership fees | $ 7380 / year |
| Municipal Taxes (2024) | $ 3520 / year |
| School taxes (2024) | $ 386 / year |
(514) 700-6966
info@teamcc.ca
263C St-Jean, Pointe-Claire
Quebec H9R 3J1