4951 Rue Ontario E., Montréal (Mercier, QC H1V1M3 $385,000
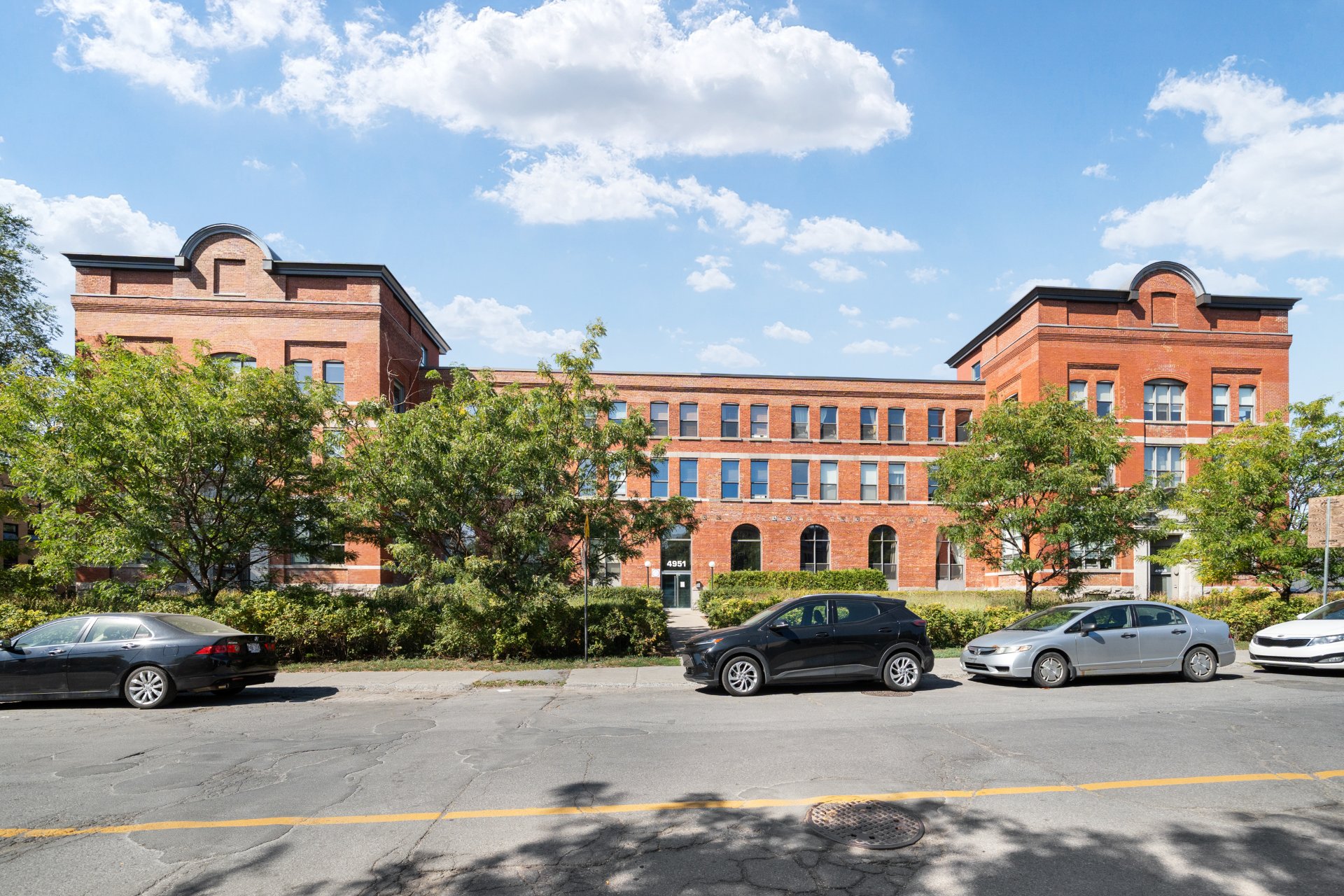
Living room
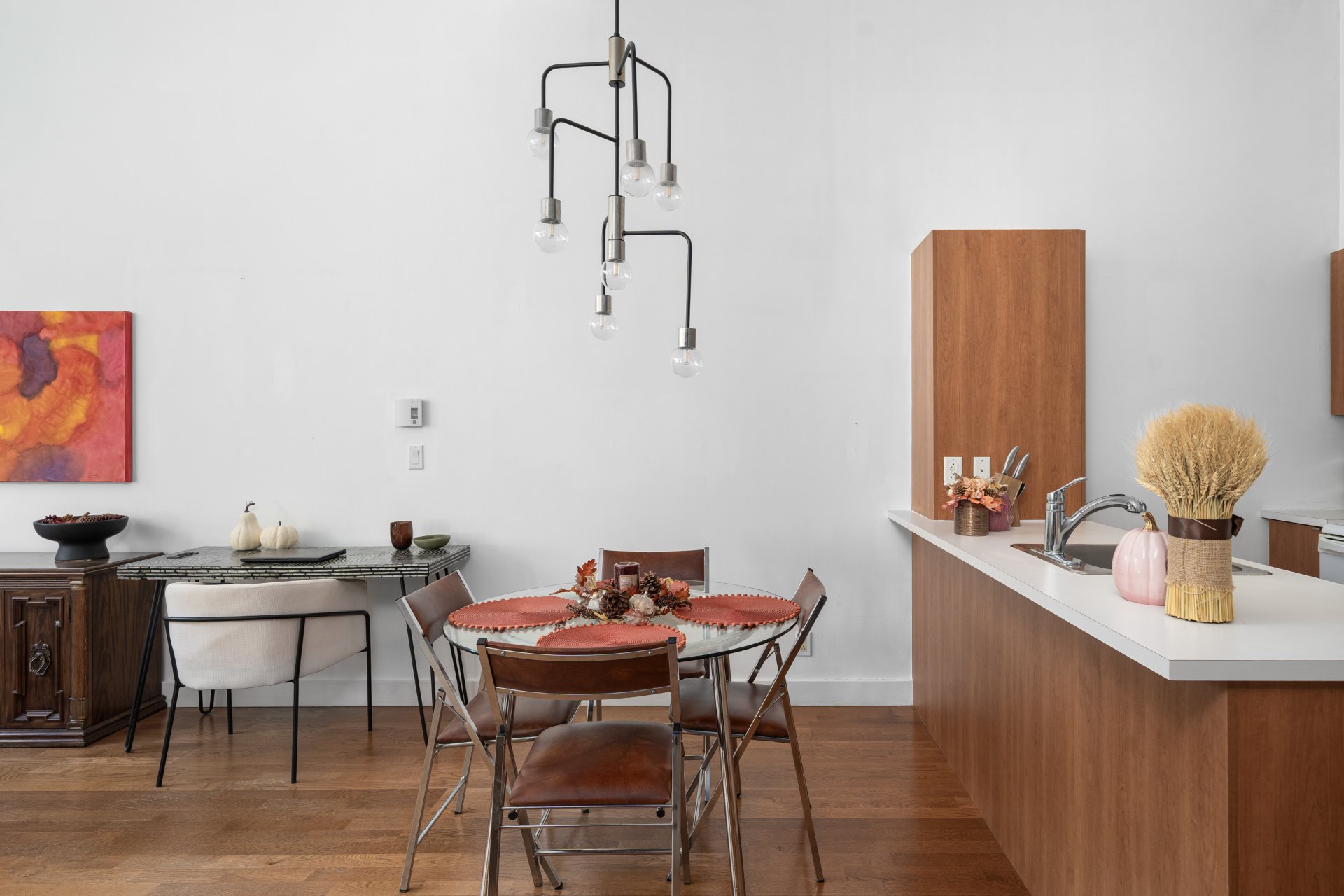
Frontage
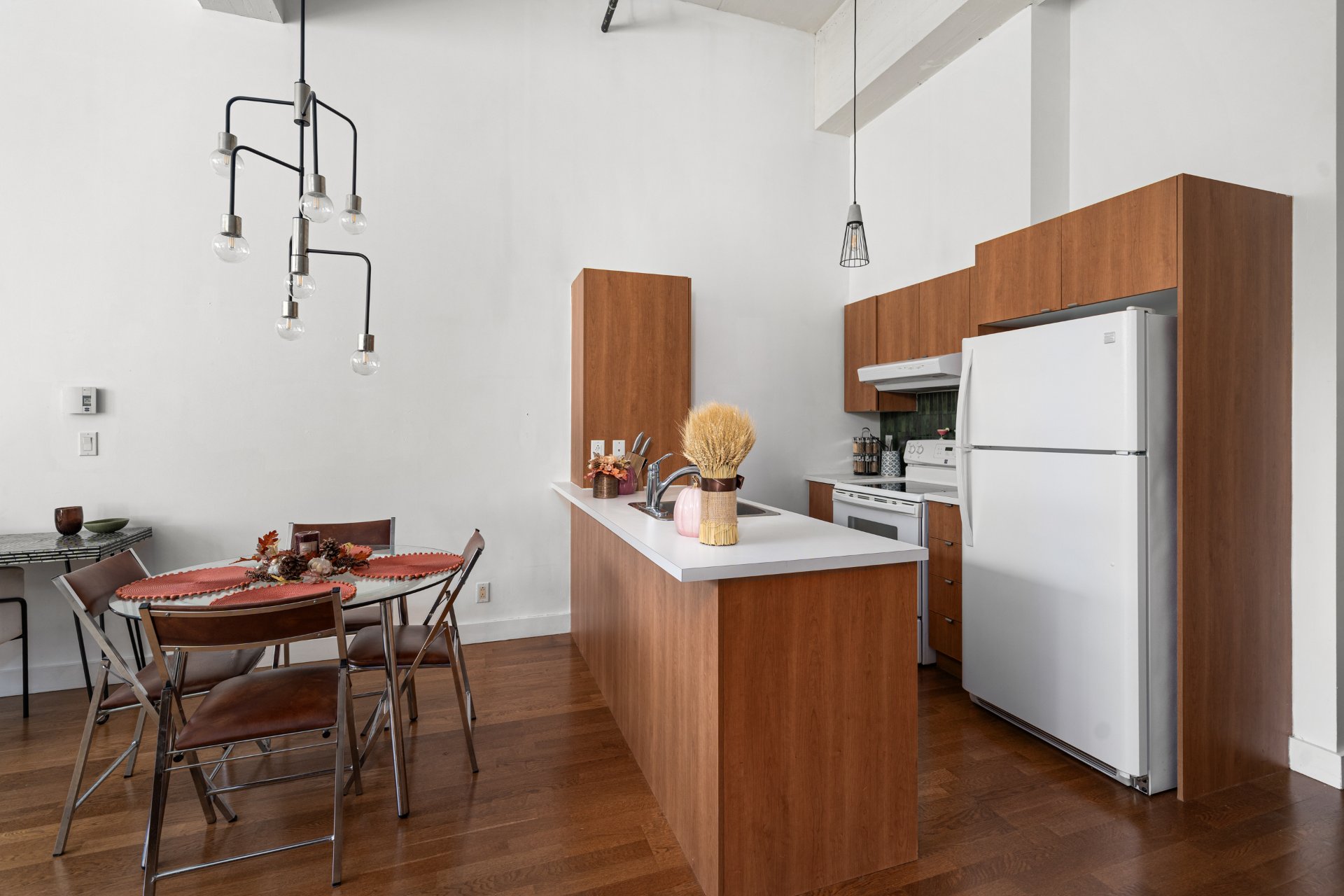
Dining room
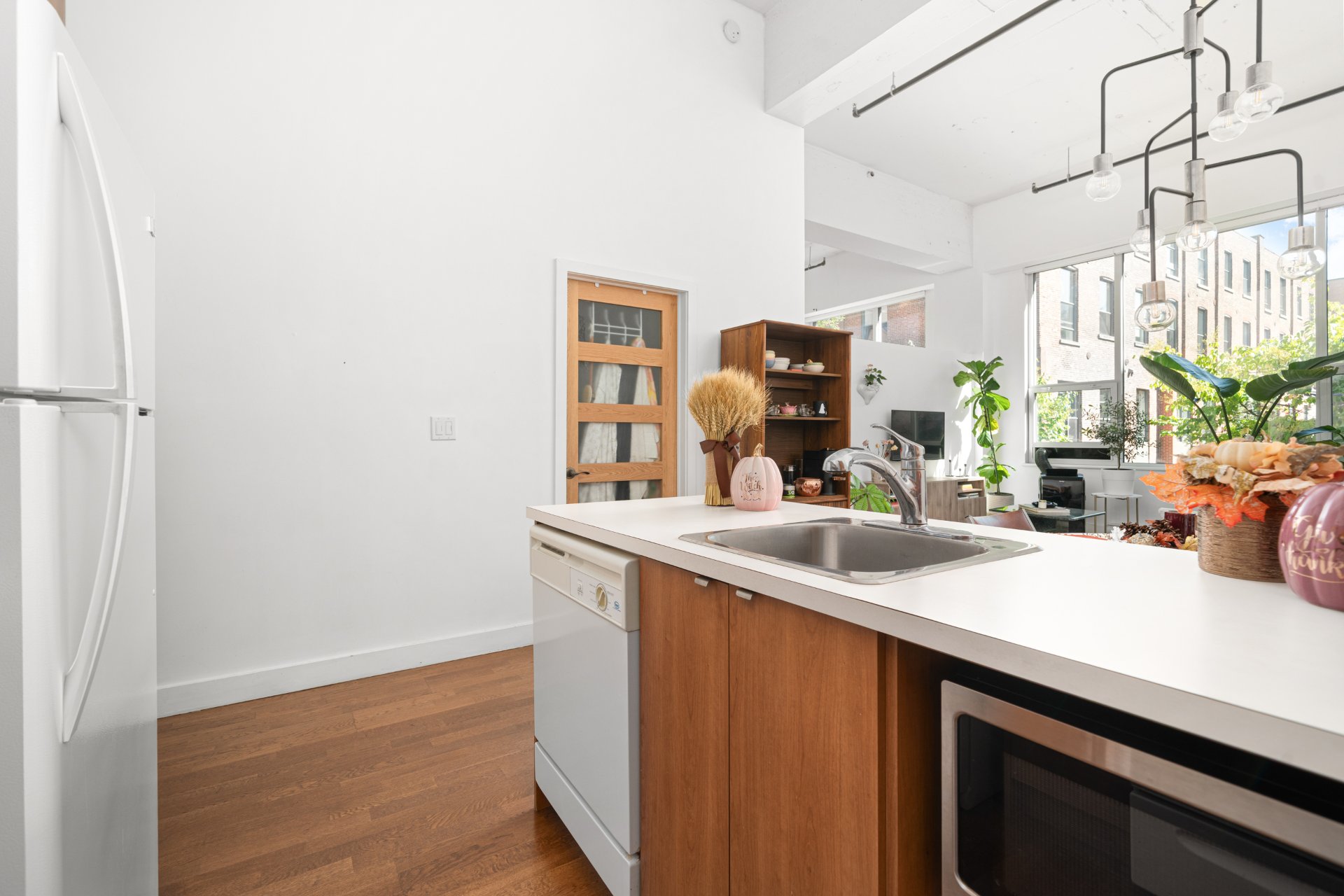
Kitchen
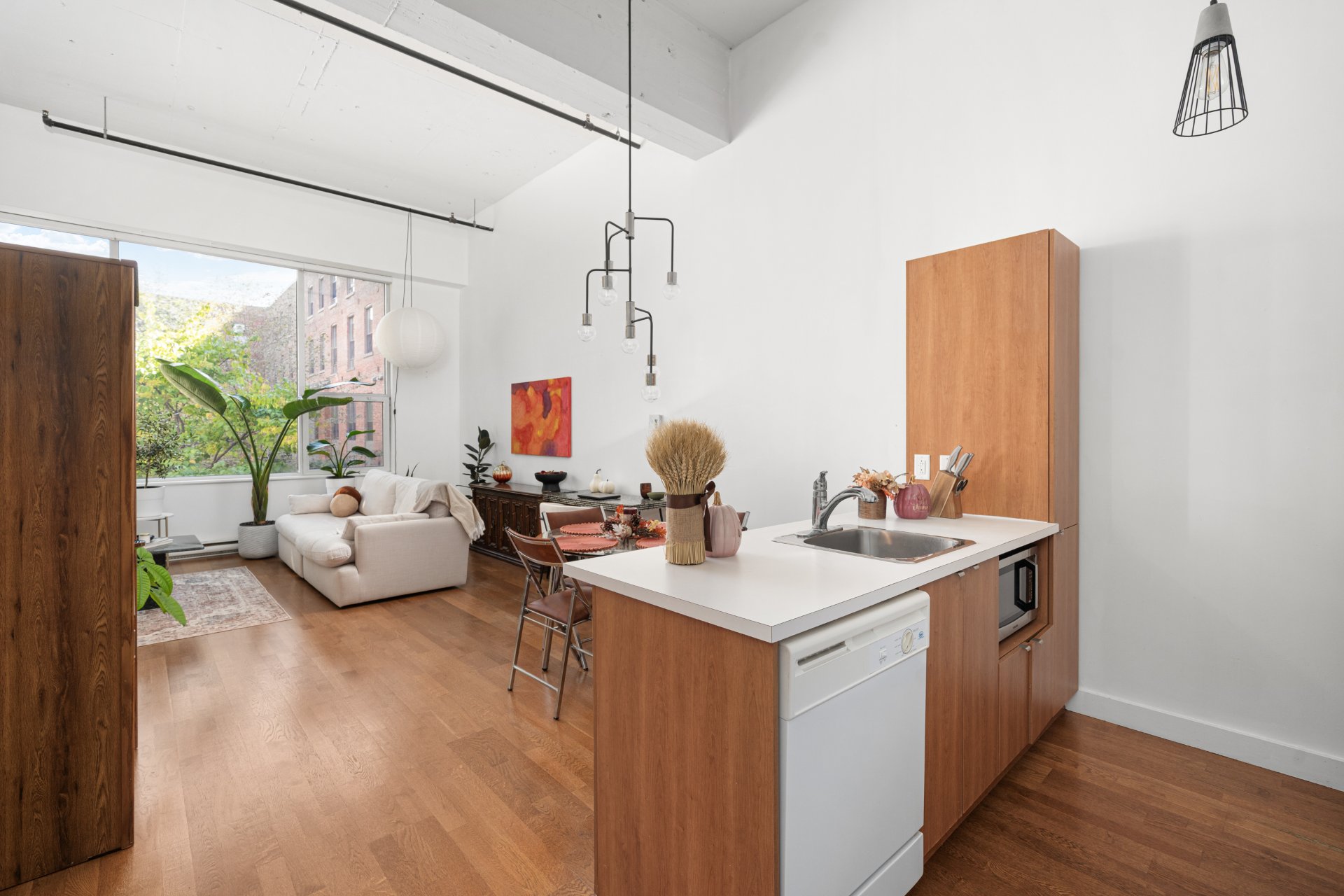
Kitchen
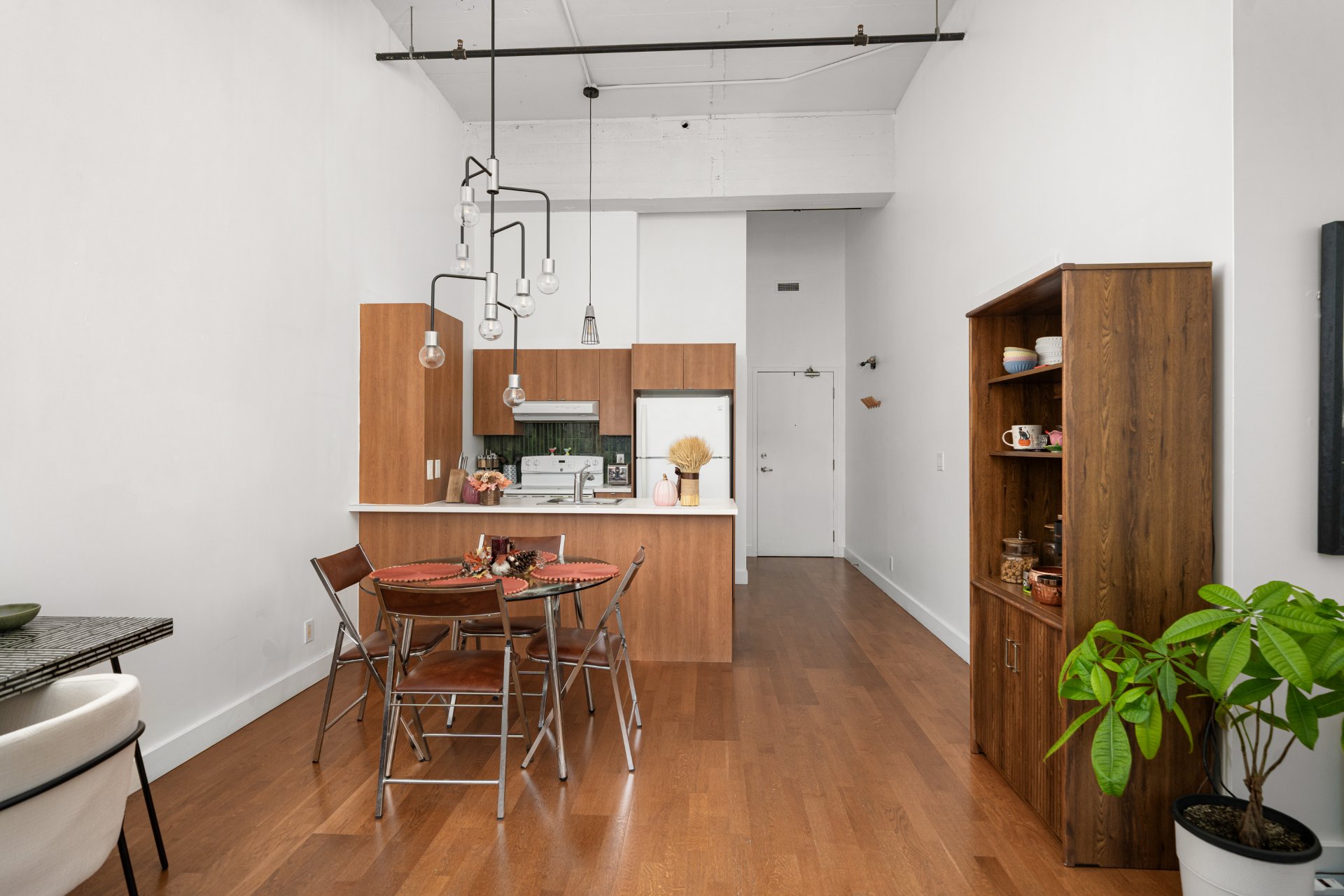
Kitchen
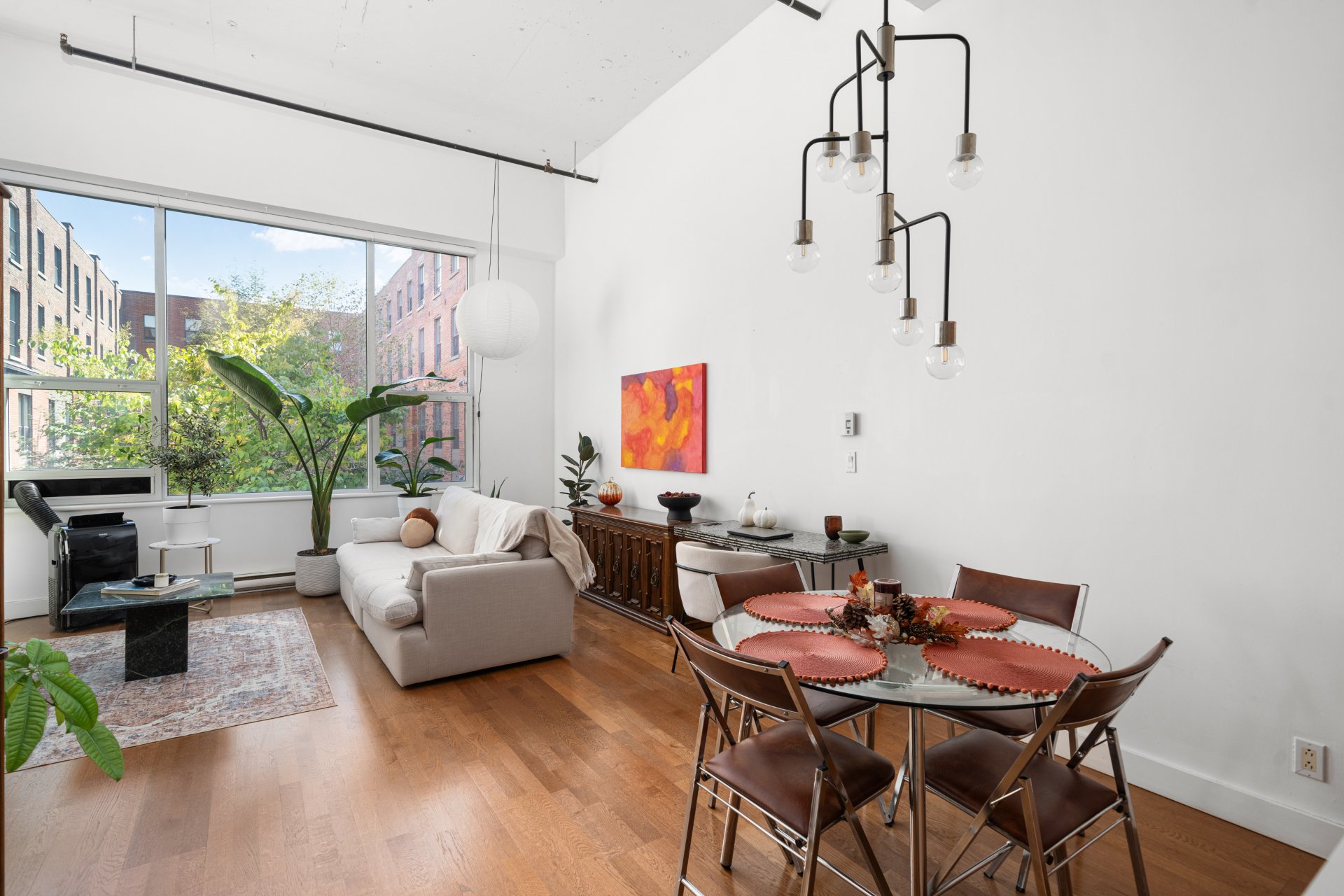
Dining room
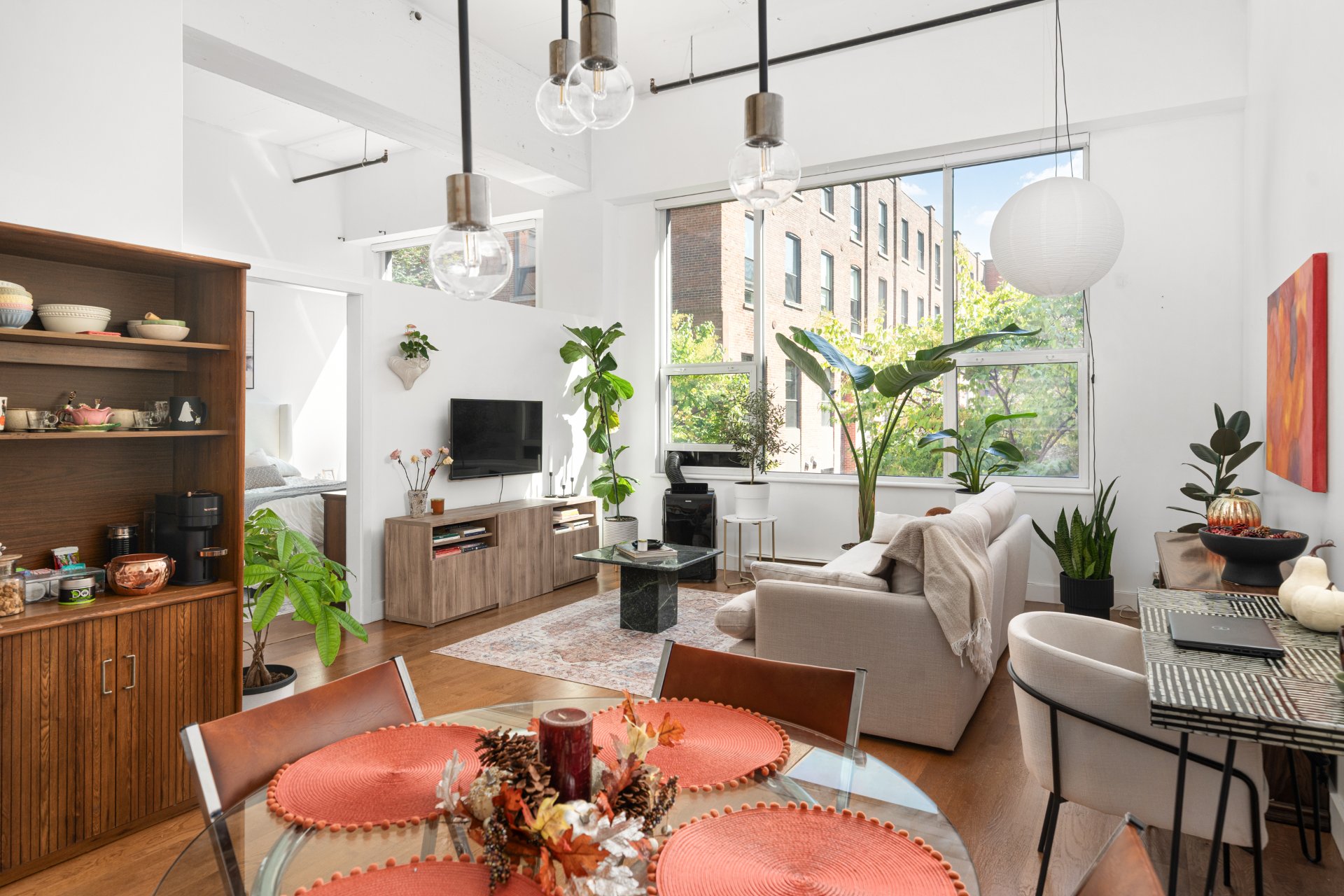
Dining room
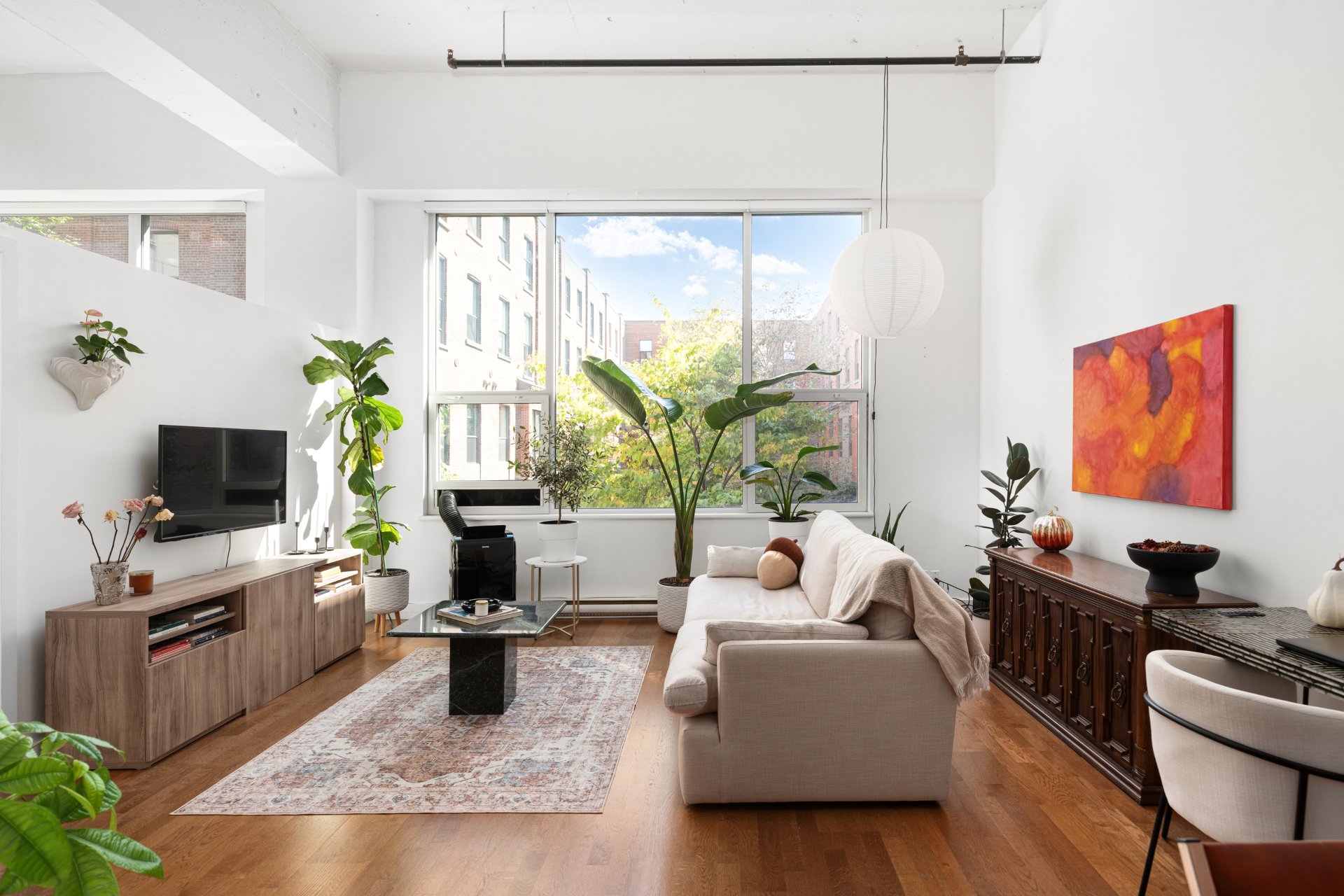
Dining room
|
|
Description
Stylish 1-bedroom condo in the iconic La Biscuiterie building. Bright and functional layout with high ceilings, character-filled industrial touches. This bright and inviting unit offers an open-concept layout that maximizes space and natural light, perfect for professionals, students, couple or anyone looking to enjoy living in a vibrant neighbourhood. Located in a well-managed building near transit, shops, parks, and services--ideal for first-time buyers or investors.
Rooftop terrace
Ideally located near Marché Maisonneuve, charming cafés and
bakeries, Montreal Botanical Garden and more
Maisonneuve Elementary School
Saint John the Baptist de la Salle Elementary School
Our Lady of the Assumption Elementary School
Édouard-Montpetit High School
Marie-Anne High School
Eulalie-Durocher High School
Irénée-Lussier High School
Ideally located near Marché Maisonneuve, charming cafés and
bakeries, Montreal Botanical Garden and more
Maisonneuve Elementary School
Saint John the Baptist de la Salle Elementary School
Our Lady of the Assumption Elementary School
Édouard-Montpetit High School
Marie-Anne High School
Eulalie-Durocher High School
Irénée-Lussier High School
Inclusions: Light fixtures, motorized blinds, stove, fridge, washer and dryer.
Exclusions : tenant's personal belongings.
| BUILDING | |
|---|---|
| Type | Apartment |
| Style | Detached |
| Dimensions | 0x0 |
| Lot Size | 0 |
| EXPENSES | |
|---|---|
| Co-ownership fees | $ 3396 / year |
| Municipal Taxes (2025) | $ 2113 / year |
| School taxes (2025) | $ 242 / year |
|
ROOM DETAILS |
|||
|---|---|---|---|
| Room | Dimensions | Level | Flooring |
| Living room | 15.7 x 14.7 P | Ground Floor | Wood |
| Dining room | 12 x 6.4 P | Ground Floor | Wood |
| Kitchen | 12 x 7.7 P | Ground Floor | Wood |
| Primary bedroom | 10.6 x 12.1 P | Ground Floor | Wood |
| Bathroom | 5.5 x 9.4 P | Ground Floor | Ceramic tiles |
| Laundry room | 7.10 x 4.8 P | Ground Floor | Wood |
|
CHARACTERISTICS |
|
|---|---|
| Proximity | Bicycle path, Cegep, Elementary school, Park - green area, Public transport |
| Heating system | Electric baseboard units |
| Heating energy | Electricity |
| Equipment available | Entry phone |
| Sewage system | Municipal sewer |
| Water supply | Municipality |
| Zoning | Residential |
| Available services | Roof terrace |