22 Rue Monsadel, Kirkland, QC H9J3K4 $1,175,000
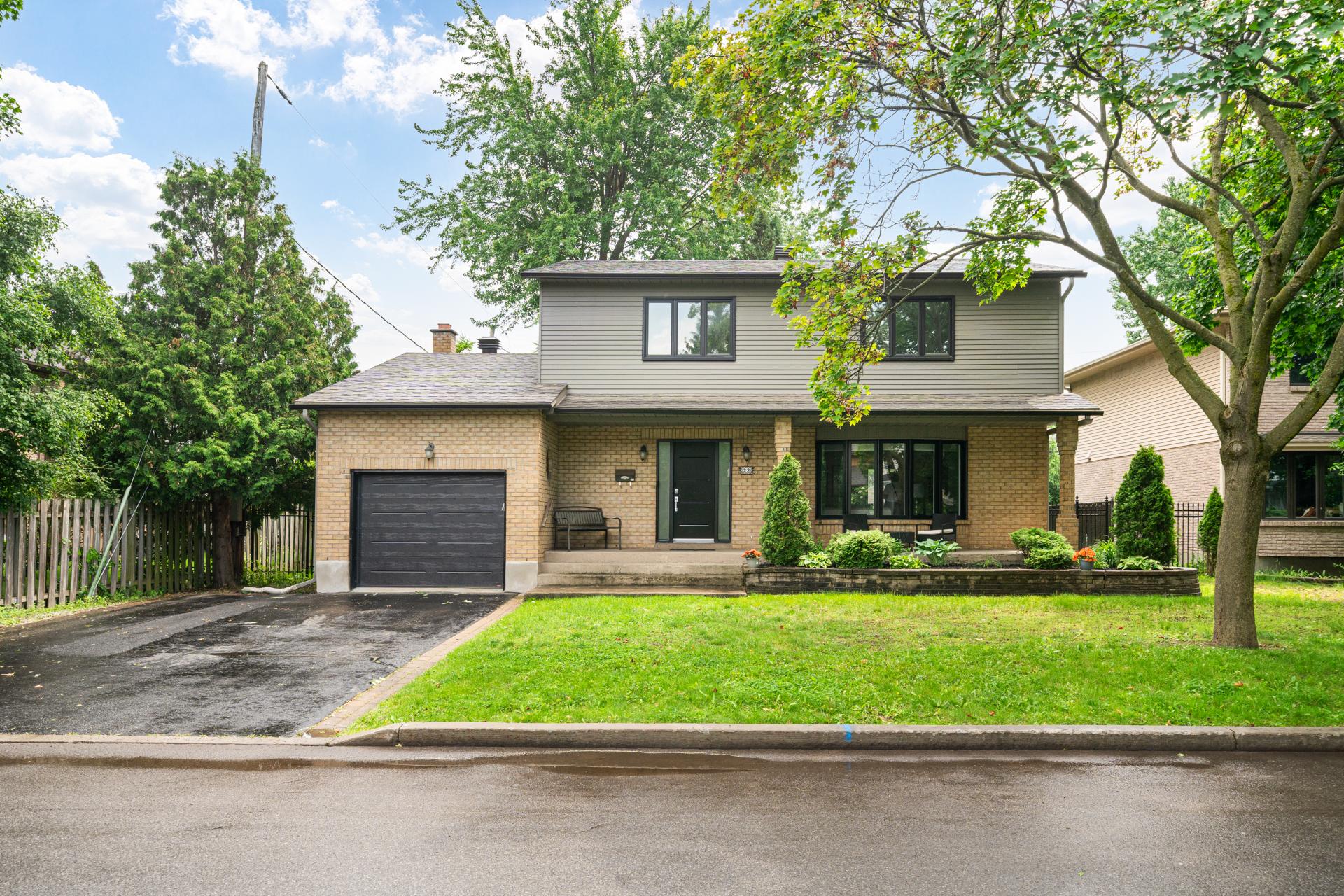
Frontage

Hallway
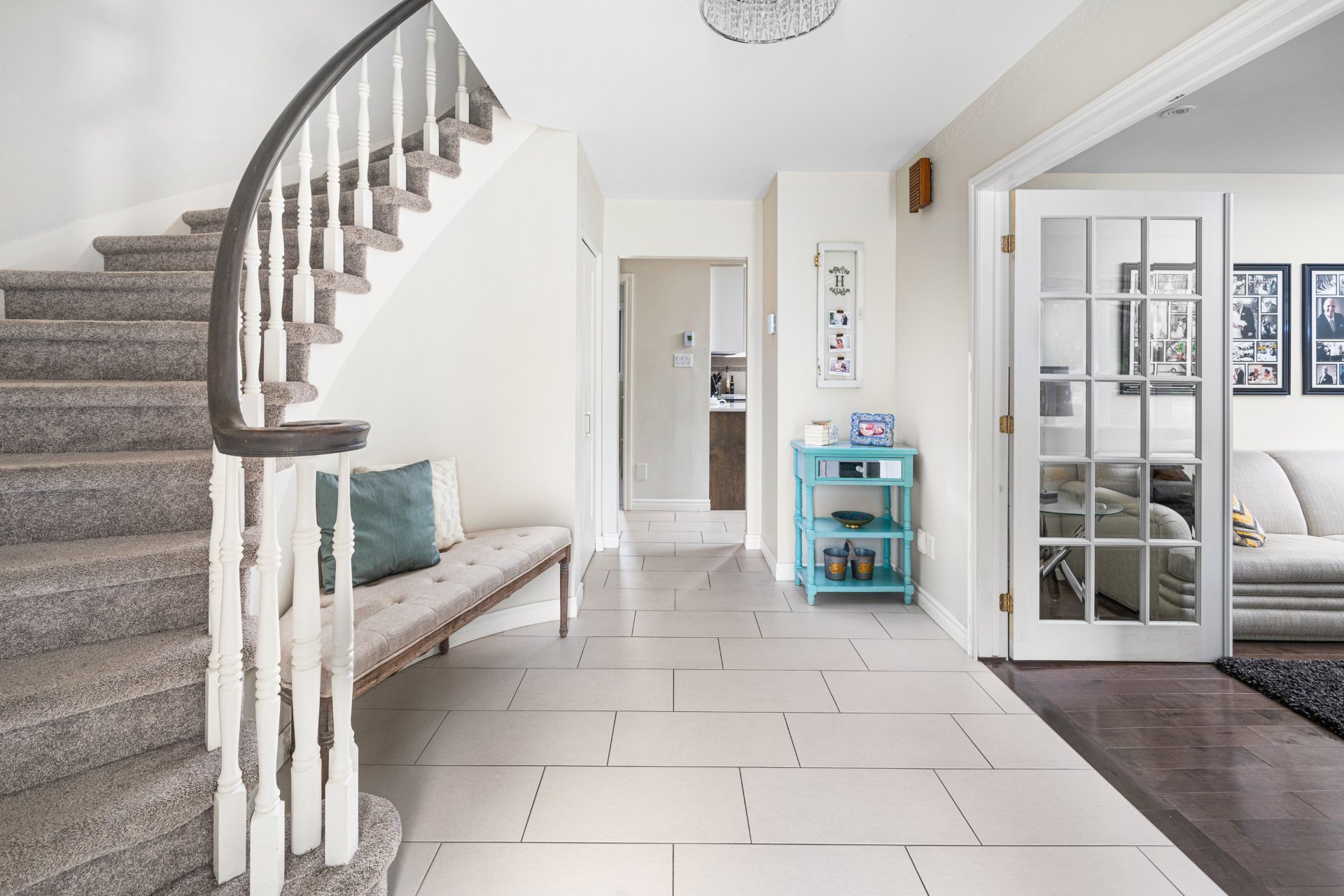
Hallway
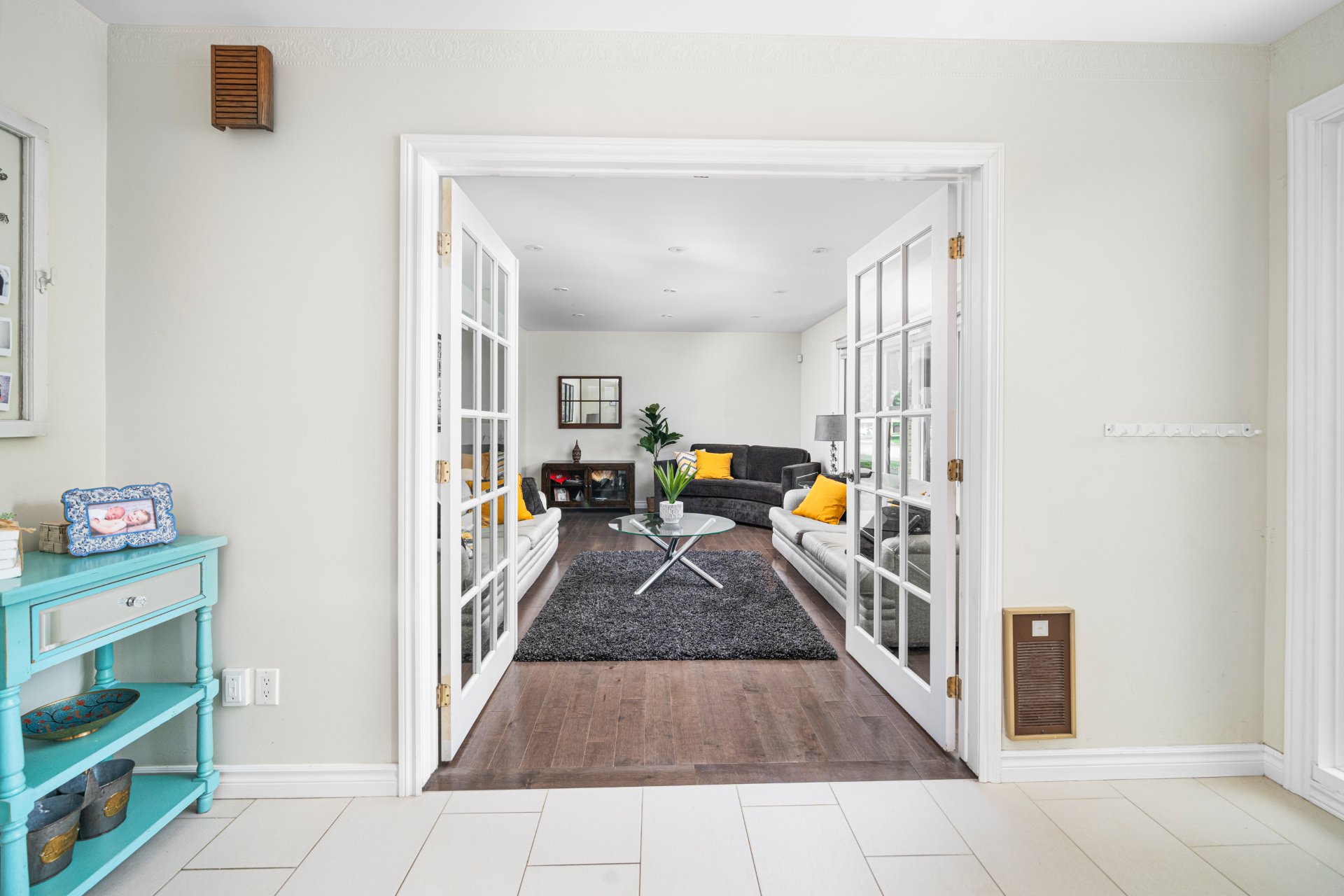
Living room

Living room
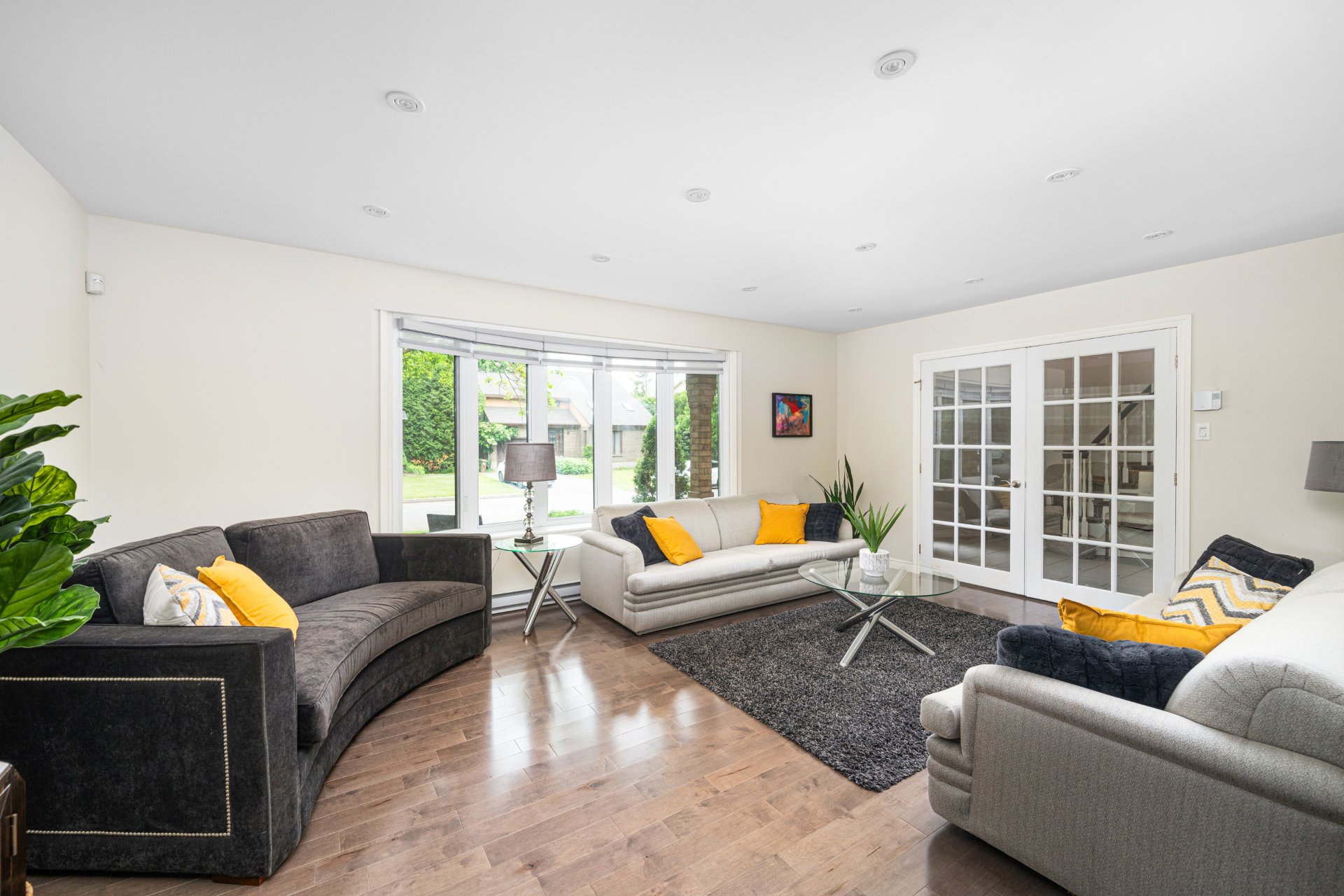
Living room

Living room
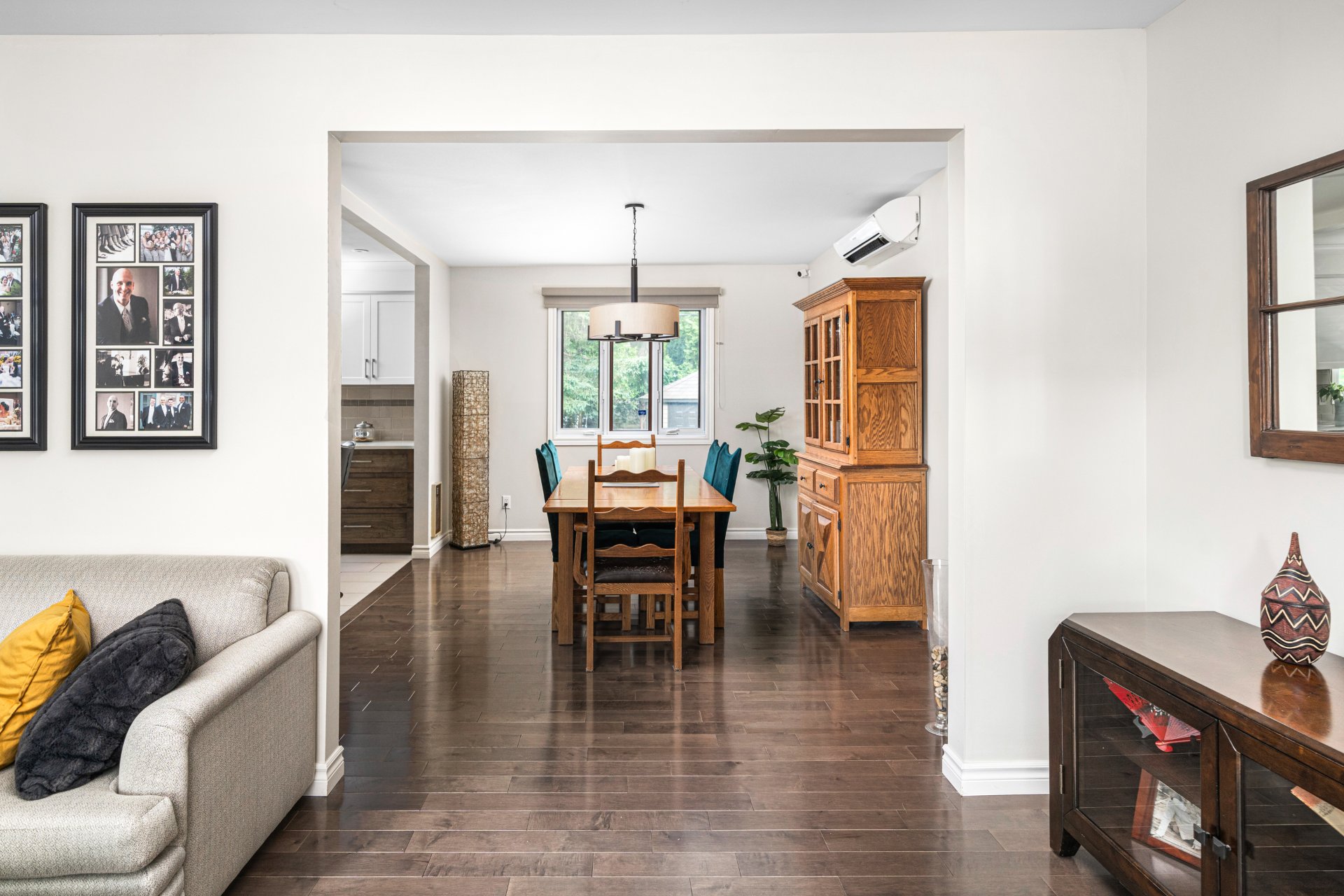
Dining room

Dining room
|
|
Description
Welcome to this beautifully updated 4-bedroom home in Kirkland South. Renovated over the years with major upgrades--windows, roof, garage, generator, floors, kitchen, ensuite, and more! This home blends charm and function. The bright kitchen, modern bathrooms, updated floors, and stylish lighting give the space a fresh feel. The main level flows easily between living areas, and the finished basement adds room to play, work, or relax. Upstairs, the spacious primary bedroom has its own ensuite and walk-in, 3 other bedrooms also have walk-ins. Enjoy a private fenced yard and garage. Close to parks, schools, shopping, and transit. Move-in ready!
Property highlights
* Prime location in a sought-after area of Kirkland
* Walking distance to future REM station
* Each bedroom features its own walk-in closet
* Major updates: roof, windows, garage, central AC,
generator
* Surrounded by excellent services, shops, parks, and
schools
Schools in the area:
Christmas Park Elementary School, Sherbrooke Academy Senior
Elementary School, Emile-Nelligan Elementary School,
Margaret Manson Elementary school, Beacon Hill Elementary
School
Kuper Academy, Académie Marie Claire, Beaconsfield High
School, JohnRennie High School, École secondaire Félix
Leclerc, École secondaire JohnF.-Kennedy
* Prime location in a sought-after area of Kirkland
* Walking distance to future REM station
* Each bedroom features its own walk-in closet
* Major updates: roof, windows, garage, central AC,
generator
* Surrounded by excellent services, shops, parks, and
schools
Schools in the area:
Christmas Park Elementary School, Sherbrooke Academy Senior
Elementary School, Emile-Nelligan Elementary School,
Margaret Manson Elementary school, Beacon Hill Elementary
School
Kuper Academy, Académie Marie Claire, Beaconsfield High
School, JohnRennie High School, École secondaire Félix
Leclerc, École secondaire JohnF.-Kennedy
Inclusions: TV bracket for wall-mounted TV, Pax wardrobe and desk system in office/bedroom, blinds, dishwasher, hood/microwave, electric garage door opener and remote, light fixtures, bathroom mirrors, bar stools, ring doorbell, generator. swing set
Exclusions : Ring floodlight in the back, fridge, stove, washer, dryer
| BUILDING | |
|---|---|
| Type | Two or more storey |
| Style | Detached |
| Dimensions | 8.69x13.76 M |
| Lot Size | 603.9 MC |
| EXPENSES | |
|---|---|
| Energy cost | $ 3400 / year |
| Municipal Taxes (2025) | $ 4303 / year |
| School taxes (2024) | $ 579 / year |
|
ROOM DETAILS |
|||
|---|---|---|---|
| Room | Dimensions | Level | Flooring |
| Living room | 13.10 x 18.10 P | Ground Floor | Wood |
| Dining room | 14.1 x 10.10 P | Ground Floor | Wood |
| Kitchen | 14.1 x 17.11 P | Ground Floor | Ceramic tiles |
| Family room | 15.7 x 15.3 P | Ground Floor | Wood |
| Washroom | 10.2 x 4.9 P | Ground Floor | Ceramic tiles |
| Primary bedroom | 17.4 x 11.4 P | 2nd Floor | Wood |
| Bathroom | 9.10 x 4.10 P | 2nd Floor | Ceramic tiles |
| Bedroom | 11.7 x 11.1 P | 2nd Floor | Wood |
| Bedroom | 11.9 x 9.11 P | 2nd Floor | Wood |
| Bedroom | 11.11 x 9.4 P | 2nd Floor | Wood |
| Bathroom | 12.3 x 4.11 P | 2nd Floor | Ceramic tiles |
| Family room | 26.4 x 27.9 P | Basement | Ceramic tiles |
| Storage | 13.2 x 11.4 P | Basement | Concrete |
| Storage | 16.4 x 10.11 P | Basement | Concrete |
|
CHARACTERISTICS |
|
|---|---|
| Basement | 6 feet and over, Finished basement |
| Bathroom / Washroom | Adjoining to primary bedroom |
| Driveway | Asphalt, Double width or more |
| Roofing | Asphalt shingles |
| Garage | Attached, Fitted, Single width |
| Proximity | Bicycle path, Cegep, Cross-country skiing, Daycare centre, Elementary school, Golf, High school, Highway, Hospital, Park - green area, Public transport, Réseau Express Métropolitain (REM) |
| Heating system | Electric baseboard units |
| Equipment available | Electric garage door, Private yard, Wall-mounted heat pump |
| Heating energy | Electricity |
| Landscaping | Fenced, Landscape |
| Parking | Garage, Outdoor |
| Sewage system | Municipal sewer |
| Water supply | Municipality |
| Hearth stove | Other |
| Foundation | Poured concrete |
| Zoning | Residential |
| Rental appliances | Water heater |