18594 Rue Budge, Montréal (Pierrefonds-Roxboro), QC H9K1K8 $799,000

Frontage
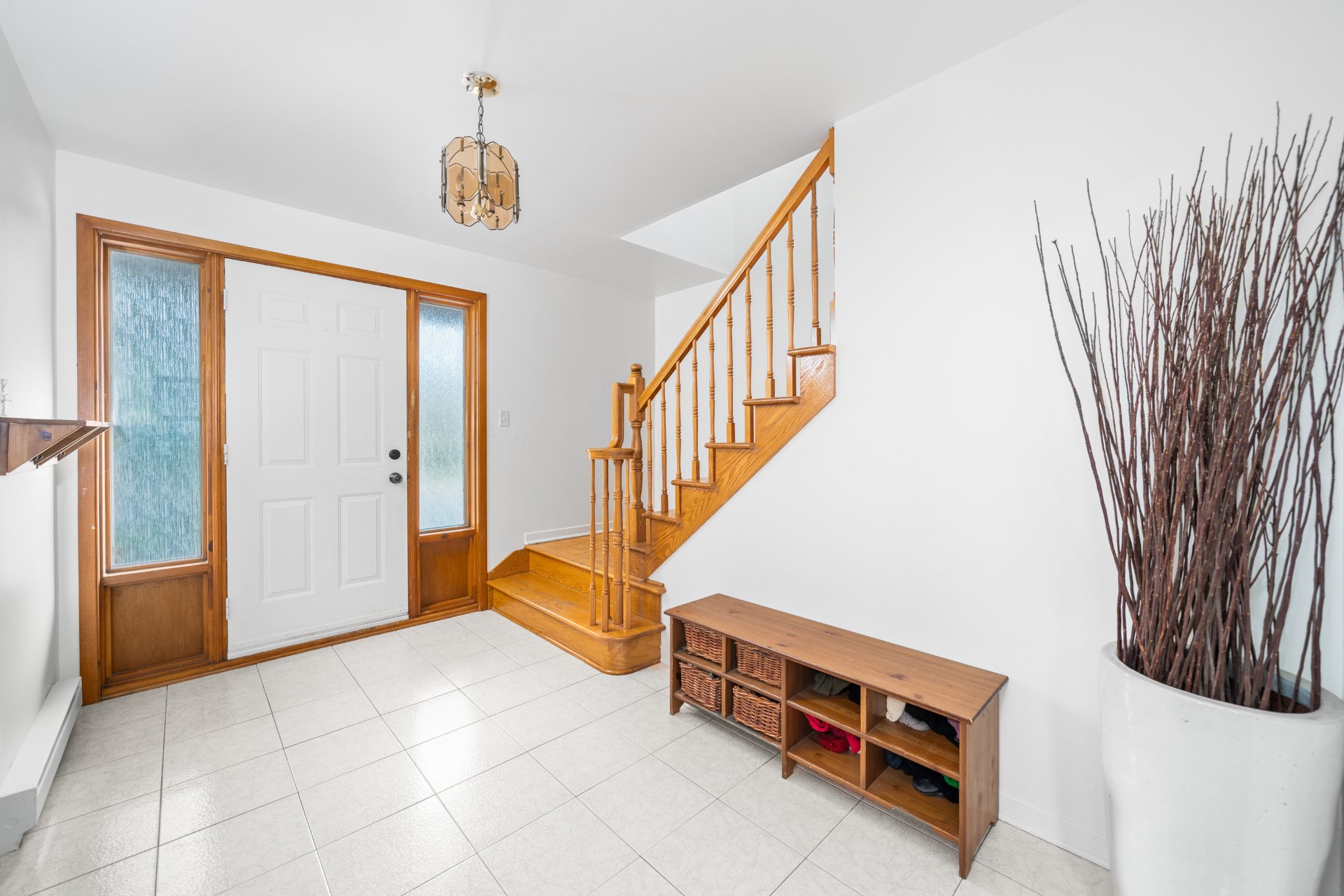
Hallway
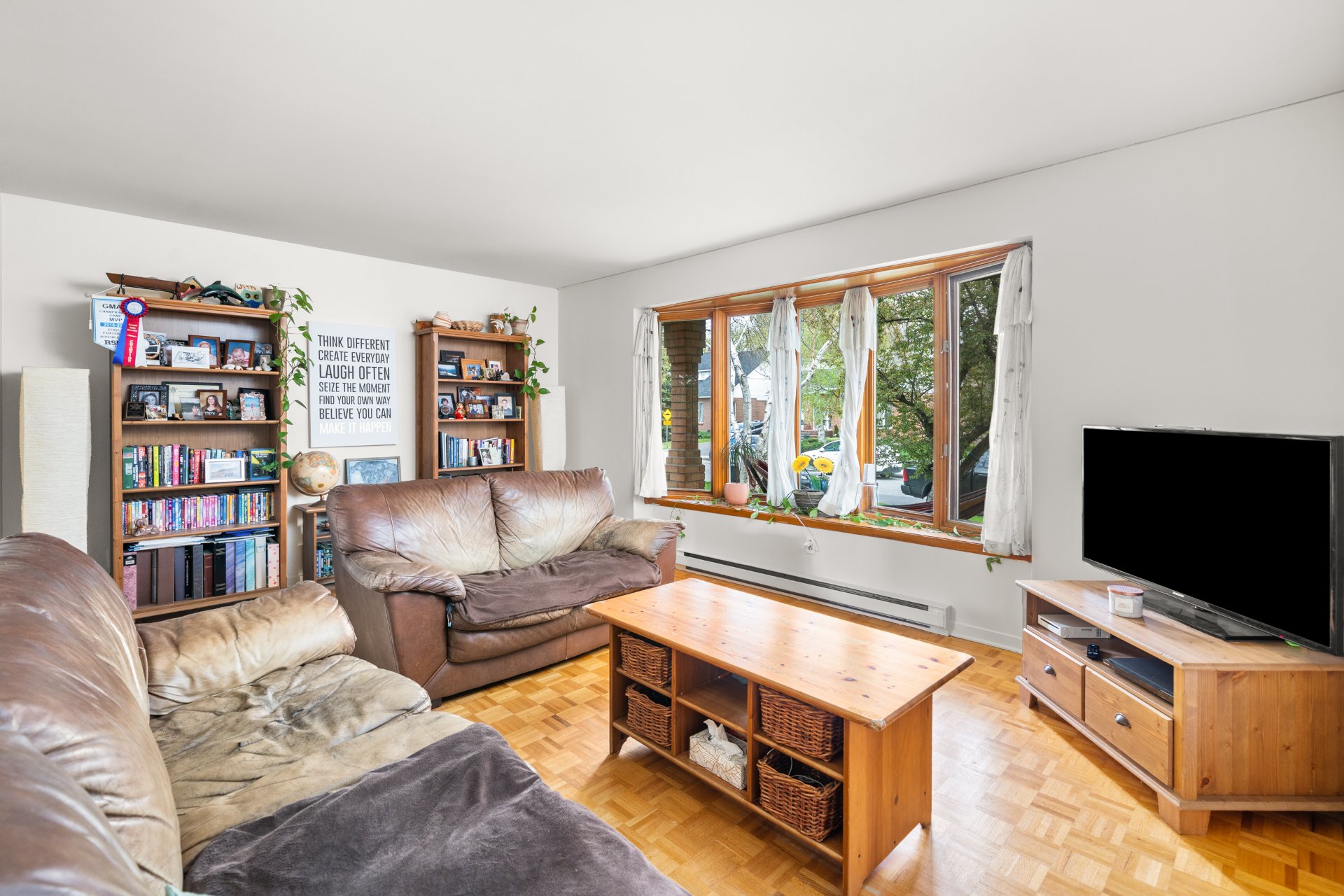
Living room
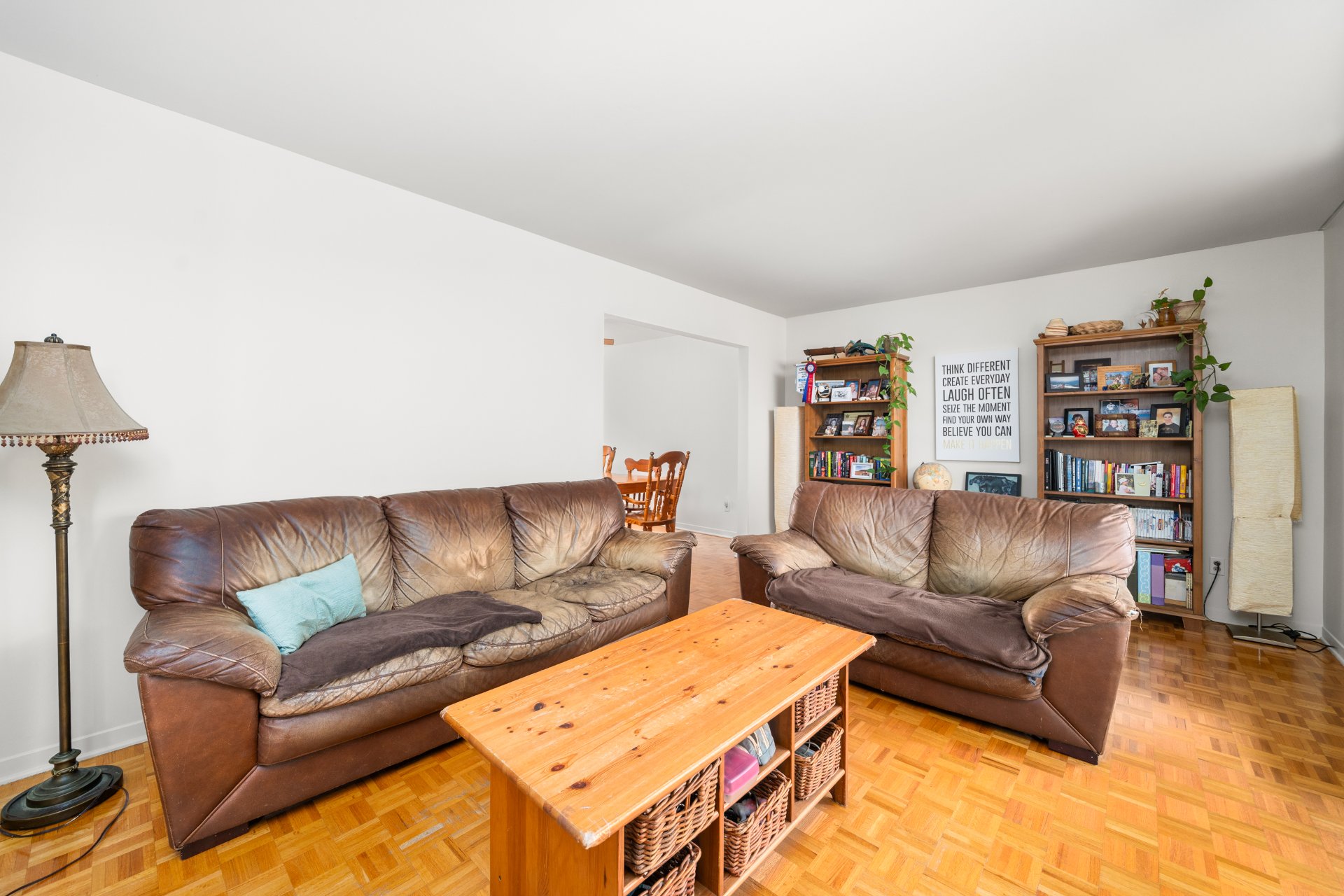
Living room
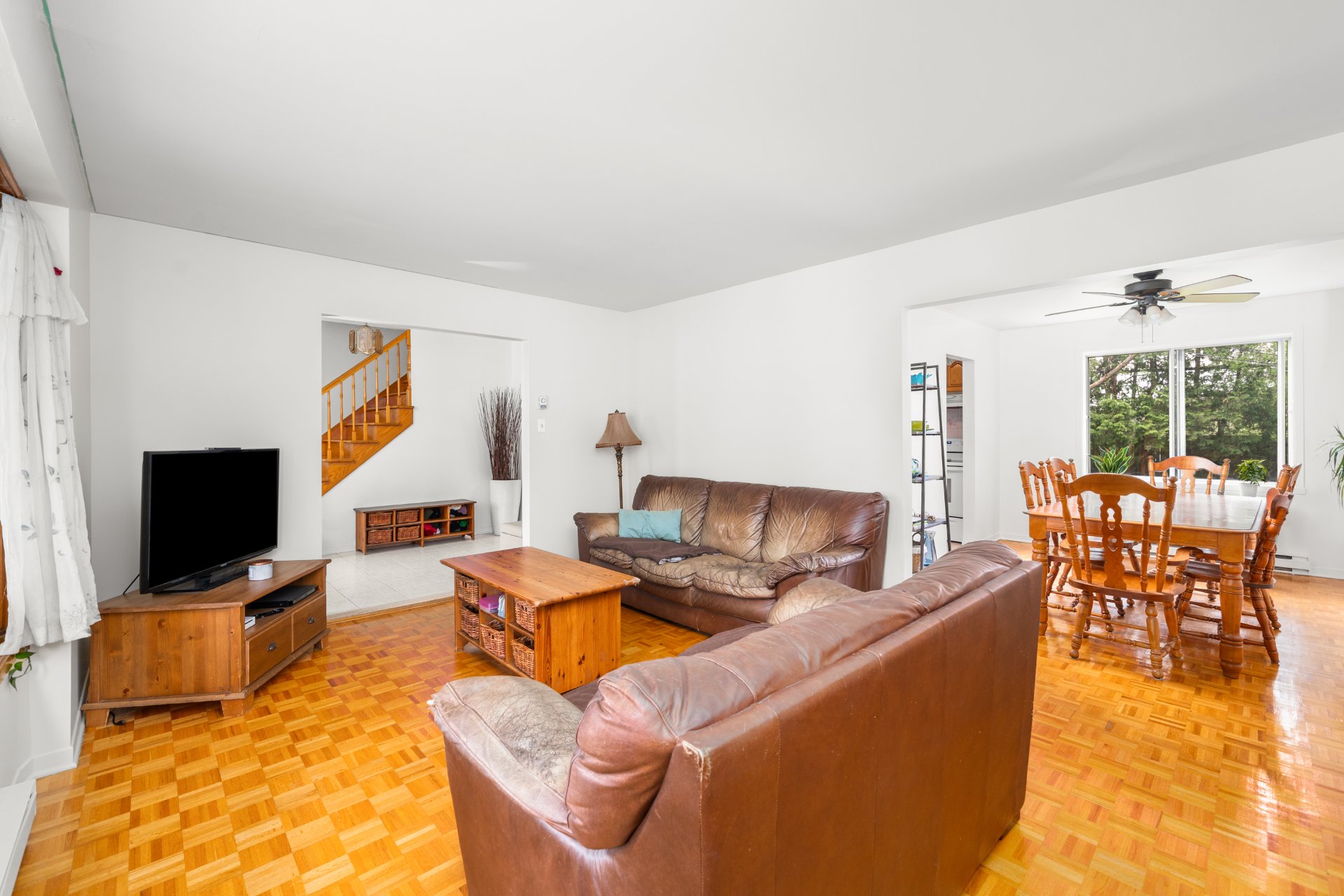
Living room
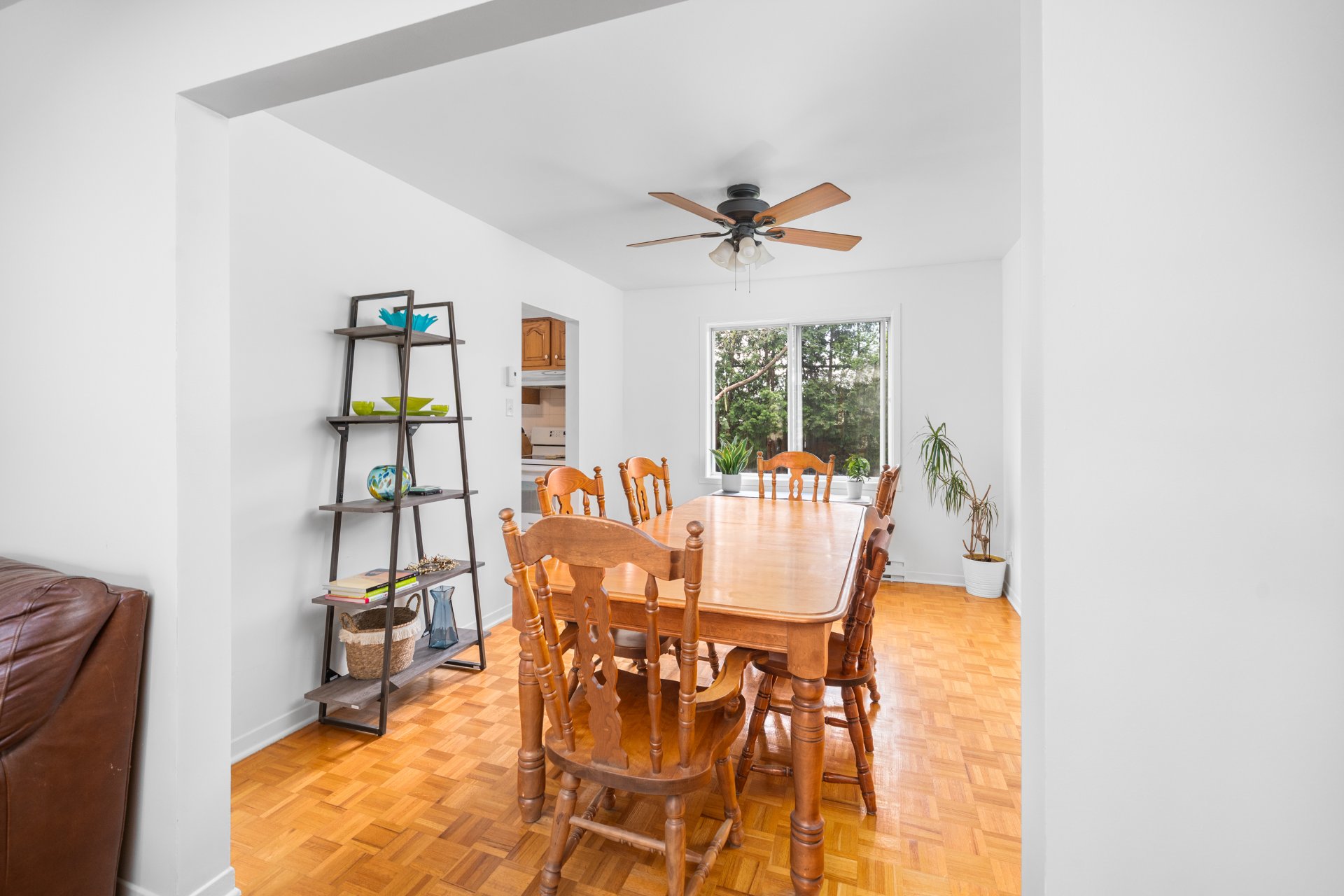
Dining room
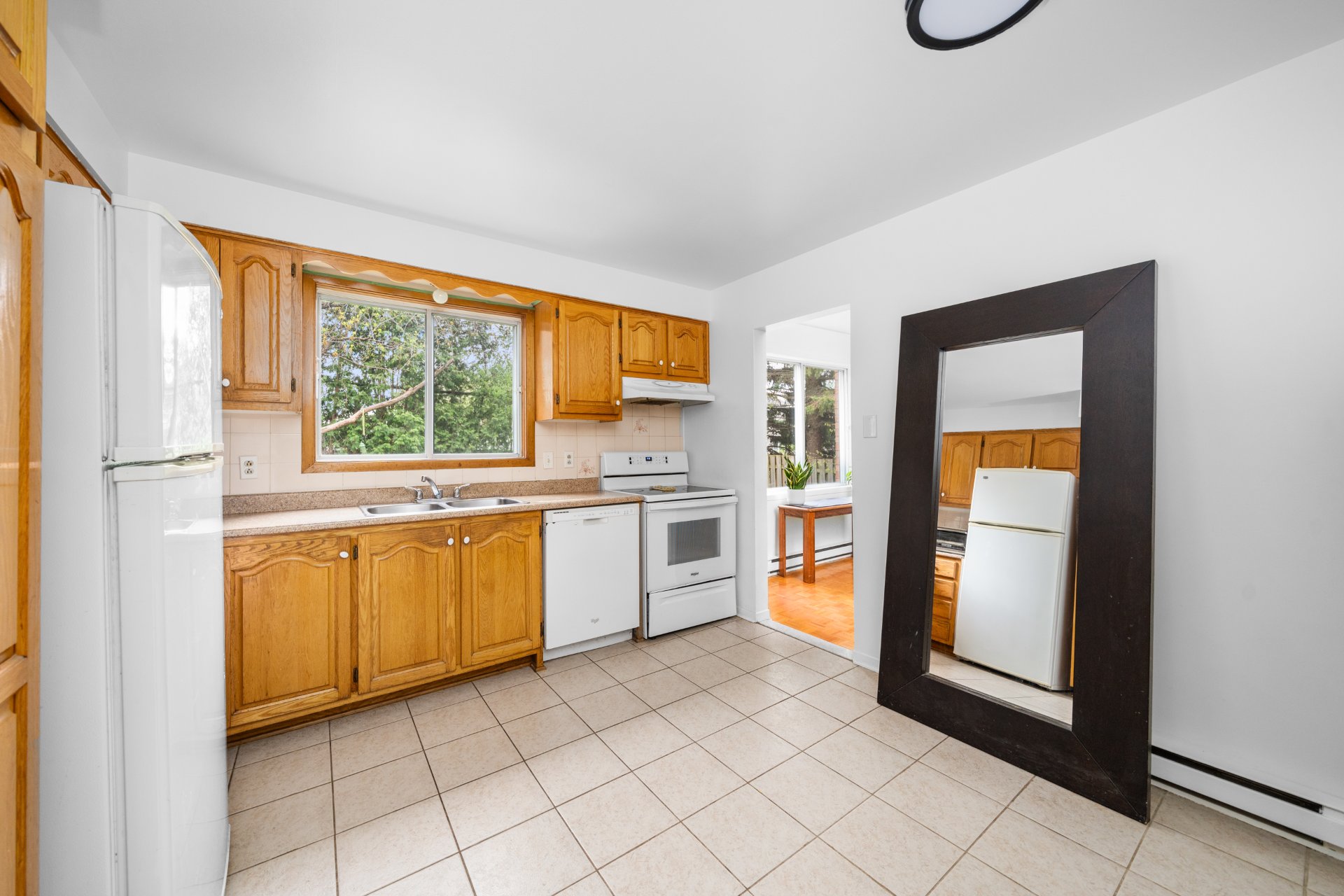
Kitchen
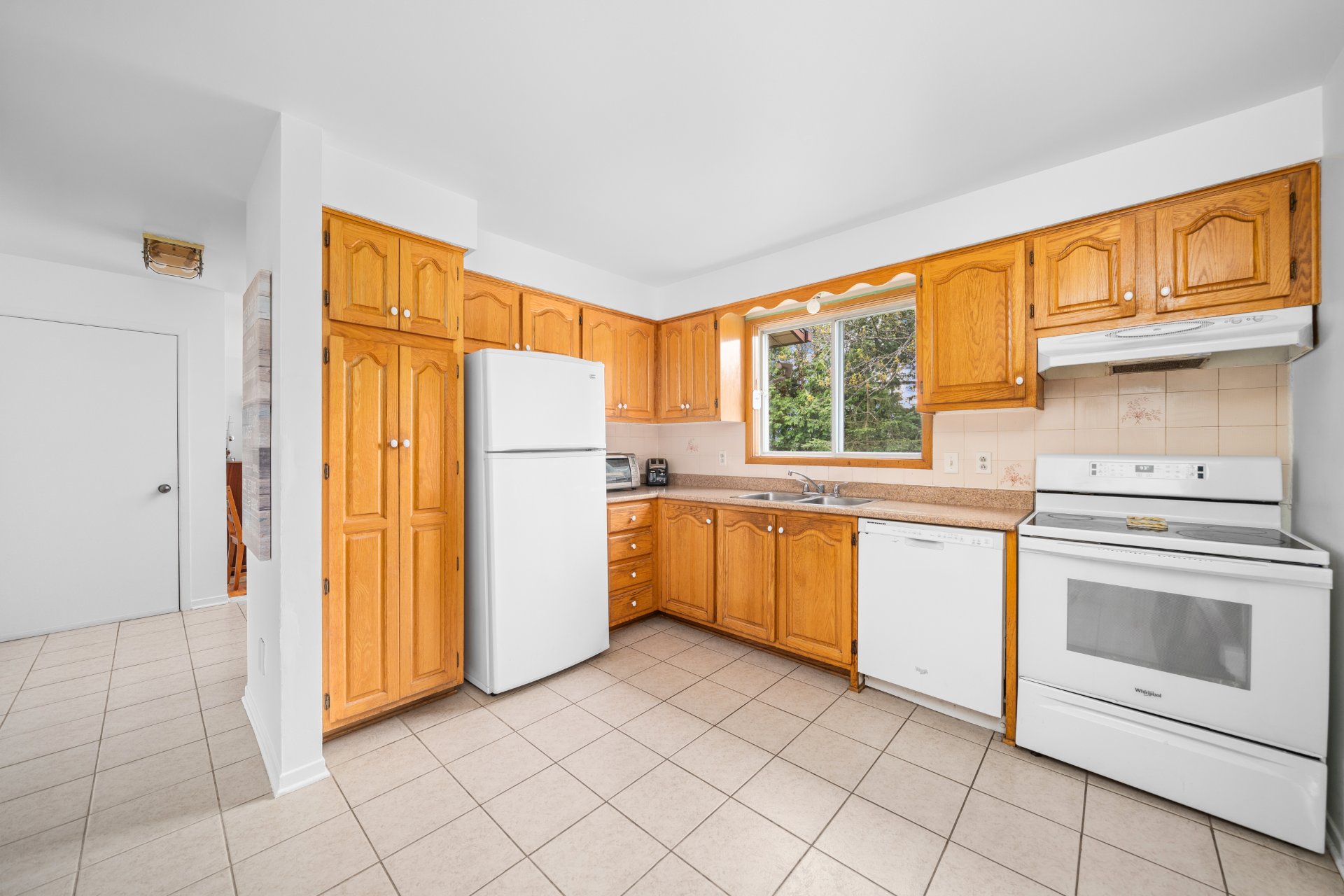
Kitchen
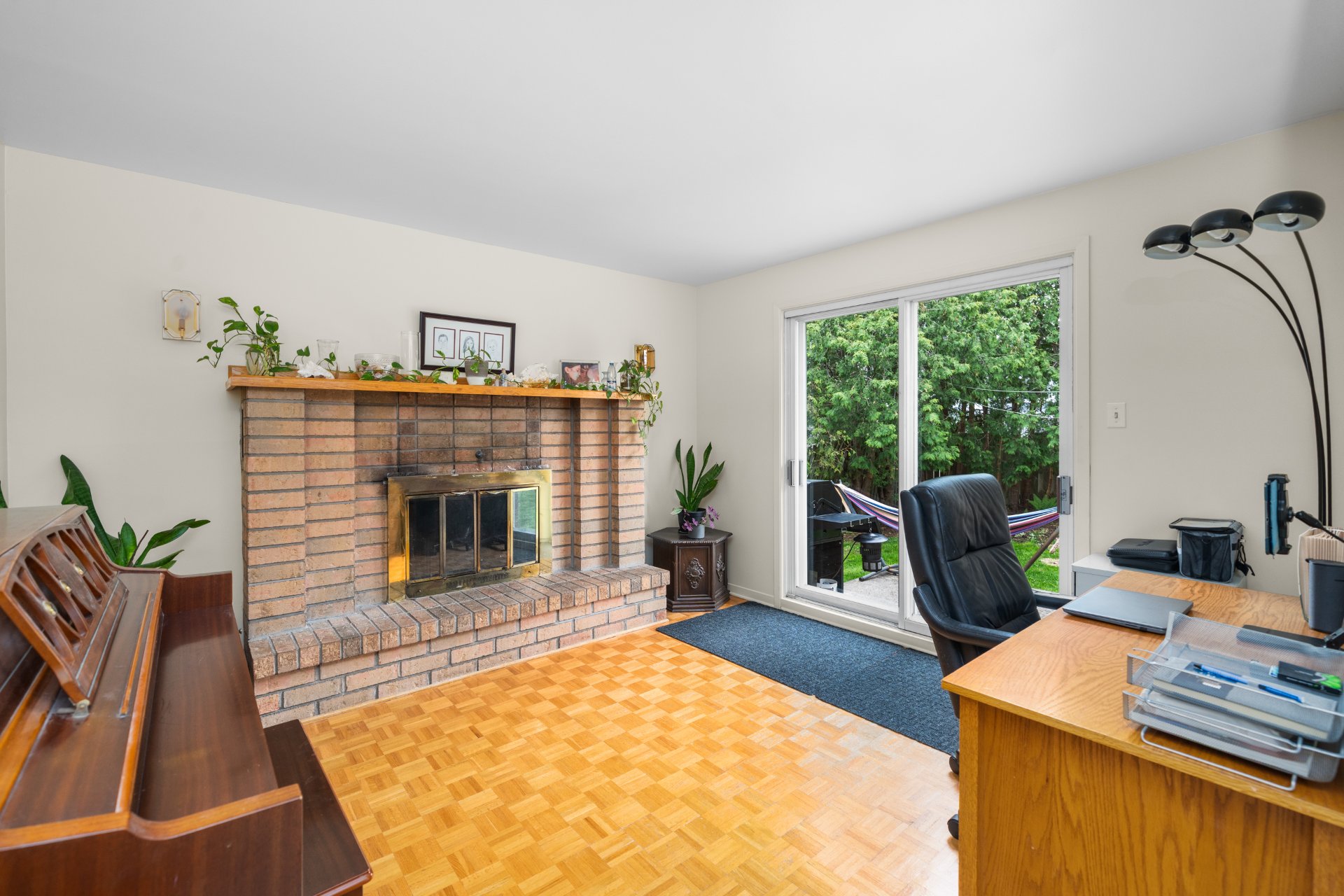
Family room
|
|
Description
Welcome to your future home in the heart of Pierrefonds! This solid 4-bedroom, 1.5-bathroom house offers a fantastic layout with parquet flooring throughout. The main level features bright, spacious living areas perfect for family life and entertaining. Upstairs, you'll find four well-proportioned bedrooms, while the large unfinished basement offers endless possibilities--create the family room, gym, or workshop of your dreams. Nestled on a quiet, sought-after street, this property boasts a nicely sized backyard and a single garage. This is a great opportunity to customize a home to your taste and needs. Don't miss your chance!
Schools in the area:
Odyssée Elementary School
Grand-Chêne Elementary School
Lalande Elementary School
Margaret Manson Elementary School
Pierrefonds Community High School
Altitude High School
Odyssée Elementary School
Grand-Chêne Elementary School
Lalande Elementary School
Margaret Manson Elementary School
Pierrefonds Community High School
Altitude High School
Inclusions: Blinds, curtain rods, light fixtures, central vac canister and accessories, dishwasher.
Exclusions : Curtains, washer, dryer, fridge, and stove. Both ceiling fans (dining room and primary bedroom)
| BUILDING | |
|---|---|
| Type | Two or more storey |
| Style | Detached |
| Dimensions | 13.72x8.14 M |
| Lot Size | 564.66 MC |
| EXPENSES | |
|---|---|
| Energy cost | $ 3020 / year |
| Municipal Taxes (2025) | $ 4598 / year |
| School taxes (2024) | $ 549 / year |
|
ROOM DETAILS |
|||
|---|---|---|---|
| Room | Dimensions | Level | Flooring |
| Kitchen | 12.3 x 11.4 P | Ground Floor | Ceramic tiles |
| Living room | 13.1 x 17.2 P | Ground Floor | Parquetry |
| Dining room | 12.3 x 10.2 P | Ground Floor | Parquetry |
| Family room | 12.5 x 11.8 P | Ground Floor | Parquetry |
| Washroom | 6.3 x 7.0 P | Ground Floor | Parquetry |
| Primary bedroom | 14.10 x 11.2 P | 2nd Floor | Parquetry |
| Bedroom | 11.4 x 11.11 P | 2nd Floor | Parquetry |
| Bedroom | 11.4 x 8.5 P | 2nd Floor | Parquetry |
| Bedroom | 9.9 x 9.10 P | 2nd Floor | Ceramic tiles |
| Bathroom | 9.9 x 7.4 P | 2nd Floor | Concrete |
| Playroom | 24.2 x 28.3 P | Basement | Concrete |
| Storage | 11.4 x 18.11 P | Basement | |
|
CHARACTERISTICS |
|
|---|---|
| Basement | 6 feet and over, Unfinished |
| Siding | Aluminum, Brick |
| Driveway | Asphalt |
| Roofing | Asphalt shingles |
| Garage | Attached, Single width |
| Proximity | Bicycle path, Cegep, Cross-country skiing, Daycare centre, Elementary school, High school, Highway, Park - green area, Public transport |
| Heating system | Electric baseboard units |
| Heating energy | Electricity |
| Landscaping | Fenced |
| Parking | Garage, Outdoor |
| Sewage system | Municipal sewer |
| Water supply | Municipality |
| Foundation | Poured concrete |
| Zoning | Residential |
| Rental appliances | Water heater |
| Hearth stove | Wood fireplace |